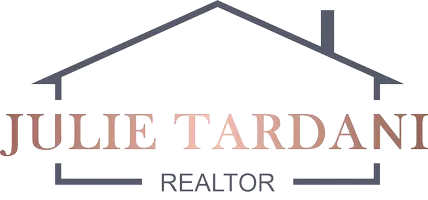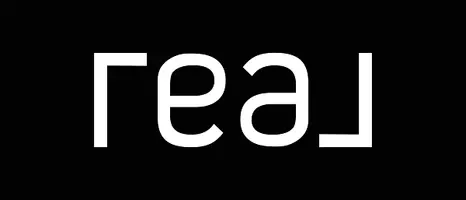REQUEST A TOUR If you would like to see this home without being there in person, select the "Virtual Tour" option and your agent will contact you to discuss available opportunities.
In-PersonVirtual Tour

$419,900
Est. payment /mo
3 Beds
2 Baths
1,850 SqFt
UPDATED:
10/28/2024 04:53 PM
Key Details
Property Type Single Family Home
Sub Type Single Family Residence
Listing Status Active
Purchase Type For Sale
Square Footage 1,850 sqft
Price per Sqft $226
Municipality Mundy Twp
Subdivision Mundy Twp
MLS Listing ID 50151096
Bedrooms 3
Full Baths 2
Originating Board MiRealSource
Year Built 2024
Lot Size 0.320 Acres
Acres 0.32
Lot Dimensions 80x80x175x176
Property Description
"The Ruby," a popular floor plan design featuring three bedrooms, 2.5 bathrooms, and a host of desirable features. The open-concept layout seamlessly integrates a great room with a fireplace, a granite kitchen adorned with white soft-close cabinetry, a spacious island, and a charming kitchen nook. The primary bedroom is a standout, offering a sense of luxury with its oversized space and a stately bathroom equipped with a soaker tub, glass shower, and granite double under mount sinks. Includes a full walkout basement with rough plumbing, a 3-car attached extra deep garage, and a prime location on a treed private lot in a sought-after subdivision with Grand Blanc Schools. This project combines modern living essentials with thoughtful design.*No Association * PHOTOS OF PREVIOUS HOME E
Location
State MI
County Genesee
Area Genesee County - 10
Interior
Heating Forced Air
Cooling Central Air
Fireplaces Type Gas Log
Fireplace true
Laundry Main Level
Exterior
Exterior Feature Patio
Parking Features Attached
Garage Spaces 3.0
View Y/N No
Garage Yes
Building
Sewer Public
Structure Type Brick,Vinyl Siding
Others
Acceptable Financing Cash, Conventional, FHA
Listing Terms Cash, Conventional, FHA
Read Less Info
Listed by REMAX Edge



