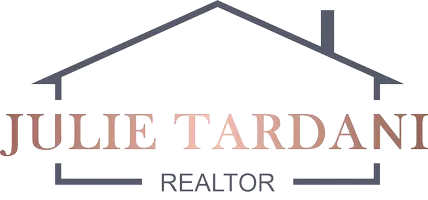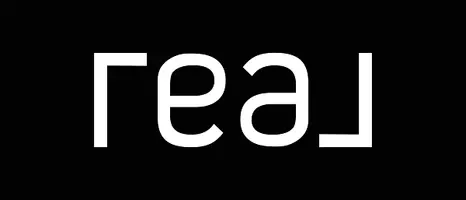REQUEST A TOUR If you would like to see this home without being there in person, select the "Virtual Tour" option and your advisor will contact you to discuss available opportunities.
In-PersonVirtual Tour
$3,950,000
Est. payment /mo
28,078 SqFt
UPDATED:
10/21/2024 02:35 AM
Key Details
Property Type Commercial
Listing Status Active
Purchase Type For Sale
Square Footage 28,078 sqft
Price per Sqft $140
MLS Listing ID 20240079430
Originating Board Realcomp
Year Built 1900
Annual Tax Amount $54,311
Lot Size 0.620 Acres
Acres 0.62
Lot Dimensions 200x120
Property Description
The newly renovated Elevator Building offers creative workspace in the heart of Detroit's East Riverfront. The building hosts a community of creative professionals working in media, architecture, fashion, wellness, community services, and other fields. The spaces offer a modern reboot of Detroit's industrial past, featuring ample light, high ceilings, and exposed brick and beams. Capital improvements include new roof systems, energy-efficient windows, new HVAC units, and renovated bathrooms. Amenities have also been added, including a conference room, kitchenette, bike storage, high-speed wifi and a private shower room. Tenants take advantage of the building's direct proximity to the award-winning Riverwalk and the Dequindre Cut to access downtown, Eastern Market and Lafayette Park by foot, bike or scooter. Wednesday October 30th from Noon - 2:00 PM
Location
State MI
County Wayne
Area Wayne County - 100
Zoning Commercial
Direction In Detroit's Riverfront & adjacentto the Dequindre cut greenway
Exterior
View Y/N No
Roof Type Rubber
Building
Building Description Brick, Security System
Sewer Public
Water Public
Structure Type Brick
Others
Tax ID W23I002011S015F
Read Less Info
Listed by O'Connor Realty Detroit, LLC




