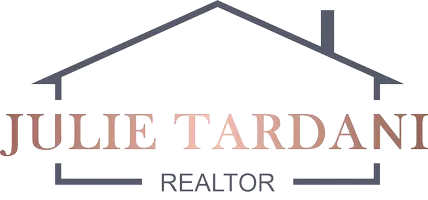UPDATED:
12/22/2024 07:35 AM
Key Details
Property Type Single Family Home
Sub Type Single Family Residence
Listing Status Active
Purchase Type For Sale
Square Footage 1,606 sqft
Price per Sqft $423
Municipality Port Sheldon Twp
MLS Listing ID 24063571
Style Ranch
Bedrooms 3
Full Baths 2
Year Built 1993
Annual Tax Amount $3,484
Tax Year 2024
Lot Size 2.420 Acres
Acres 2.42
Lot Dimensions 220 x 479
Property Description
The private driveway has an easement for access to the house and a utility easement. All sprinkler heads of the underground system have been replaced. The pole barn is 40x56 with a 16x12 door & 12x12 door, plenty of room for a work shop, vehicles, yard equipment and all your toys.
The private driveway has an easement for access to the house and a utility easement. All sprinkler heads of the underground system have been replaced.
Location
State MI
County Ottawa
Area Holland/Saugatuck - H
Direction Butternut Dr. to 152nd Ave., north to address. Home is on the east side of 152nd and is located off the road.
Rooms
Basement Full
Interior
Interior Features Ceiling Fan(s), Garage Door Opener, Laminate Floor, Water Softener/Owned, Kitchen Island, Pantry
Heating Forced Air
Cooling Central Air
Fireplaces Number 1
Fireplaces Type Living Room, Wood Burning
Fireplace true
Window Features Insulated Windows,Window Treatments
Appliance Washer, Refrigerator, Range, Microwave, Dryer, Dishwasher
Laundry Gas Dryer Hookup, Main Level, Washer Hookup
Exterior
Exterior Feature Deck(s)
Parking Features Garage Faces Front, Garage Door Opener, Attached
Garage Spaces 2.0
Utilities Available Natural Gas Available, Electricity Available, Natural Gas Connected
View Y/N No
Street Surface Paved
Garage Yes
Building
Lot Description Wooded
Story 1
Sewer Septic Tank
Water Well
Architectural Style Ranch
Structure Type Wood Siding
New Construction No
Schools
School District West Ottawa
Others
Tax ID 701136100033
Acceptable Financing Cash, Conventional
Listing Terms Cash, Conventional




