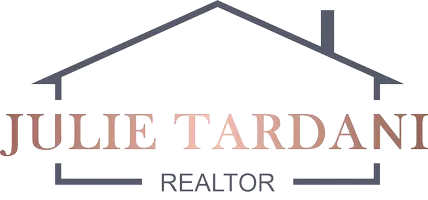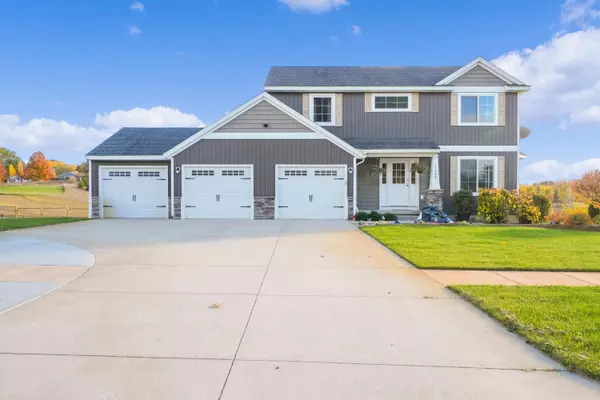UPDATED:
01/11/2025 07:31 AM
Key Details
Property Type Single Family Home
Sub Type Single Family Residence
Listing Status Active
Purchase Type For Sale
Square Footage 2,146 sqft
Price per Sqft $221
Municipality Algoma Twp
Subdivision Ridge Water Estates
MLS Listing ID 25000066
Style Traditional
Bedrooms 4
Full Baths 3
Half Baths 1
HOA Fees $40/mo
HOA Y/N true
Year Built 2015
Annual Tax Amount $5,781
Tax Year 2024
Lot Size 0.692 Acres
Acres 0.69
Lot Dimensions 129 x 237 x 129 x 232
Property Description
Upstairs you will find your primary bedroom with a large walk-in closet and full bath with a tiled walk-in-shower and a dual-sink vanity. Two additional bedrooms, another full bath, and a recreational room complete your upper level. Tons of closet space in all of the bedrooms.
The walk-out lower level is complete with a ton of additional living space, a modern bar for hosting gatherings, a cozy fourth bedroom for guests, and a full bathroom for added convenience. All appliances included and possession at closing. This home is a gem in a wonderful neighborhood! primary bedroom with a large walk-in closet and full bath with a tiled walk-in-shower and a dual-sink vanity. Two additional bedrooms, another full bath, and a recreational room complete your upper level. Tons of closet space in all of the bedrooms.
The walk-out lower level is complete with a ton of additional living space, a modern bar for hosting gatherings, a cozy fourth bedroom for guests, and a full bathroom for added convenience. All appliances included and possession at closing. This home is a gem in a wonderful neighborhood!
Location
State MI
County Kent
Area Grand Rapids - G
Direction US 131 to 14 Mile Exit. 14 Mile west to Crystal Ridge. Crystal Ridge to Ridge Water
Body of Water Private Pond
Rooms
Basement Walk-Out Access
Interior
Interior Features Ceiling Fan(s), Ceramic Floor, Garage Door Opener, Laminate Floor, Water Softener/Owned, Wood Floor, Kitchen Island, Eat-in Kitchen, Pantry
Heating Forced Air
Cooling Central Air
Fireplace false
Window Features Insulated Windows,Window Treatments
Appliance Washer, Refrigerator, Oven, Microwave, Dryer, Dishwasher
Laundry Laundry Room, Main Level
Exterior
Exterior Feature Fenced Back, Invisible Fence, Porch(es), Patio, Deck(s)
Parking Features Garage Faces Front, Garage Door Opener, Attached
Garage Spaces 3.0
Utilities Available Phone Connected, Natural Gas Connected, Cable Connected, High-Speed Internet
Amenities Available Pets Allowed, Trail(s), Other
Waterfront Description Pond
View Y/N No
Garage Yes
Building
Lot Description Level, Recreational, Sidewalk
Story 2
Sewer Septic Tank
Water Well
Architectural Style Traditional
Structure Type Vinyl Siding
New Construction No
Schools
School District Cedar Springs
Others
HOA Fee Include Water,Trash,Snow Removal
Tax ID 41-06-10-451-005
Acceptable Financing Cash, FHA, VA Loan, MSHDA, Conventional
Listing Terms Cash, FHA, VA Loan, MSHDA, Conventional




