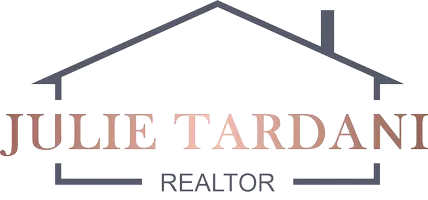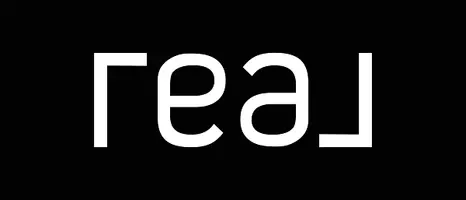
UPDATED:
Key Details
Property Type Single Family Home
Sub Type Single Family Residence
Listing Status Active
Purchase Type For Sale
Square Footage 1,840 sqft
Price per Sqft $271
Municipality Johnstown Twp
MLS Listing ID 25047912
Style Cape Cod,Traditional
Bedrooms 4
Full Baths 2
Half Baths 1
Year Built 2006
Annual Tax Amount $4,695
Tax Year 2025
Lot Size 14.470 Acres
Acres 14.47
Lot Dimensions irregular
Property Sub-Type Single Family Residence
Source Michigan Regional Information Center (MichRIC)
Property Description
Enjoy over 300 feet of lake frontage on Long Lake with this 3-bedroom, 2 1/2-bath custom home on 14 acres. Perched on top of a hill between Bristol Lake & Long Lake with awesome views in all directions, This home Built in 2006, features an open floor plan, beautiful stone fireplace with gas insert, Beautiful kitchen with center island, Large Pantry, Granite Countertops, and super sweet blue glass tile backsplash! Also main floor ensuite, and main floor laundry. The unfinished walkout basement offers room to grow. Relax with a cup of java, or entertain friends, on the peaceful front porch or watch wildlife in your private backyard nature preserve. Property includes a 32x40 pole barn with 12' ceilings and loft AND an additional attached 12 x 40 storage area with 8' ceilings. Property includes all appliances AND Whole house Back-Up Generator.This rare find blends natural beauty with modern comfort. Long Lake and Bristol Lake are both All Sports.
Location
State MI
County Barry
Area Greater Kalamazoo - K
Direction From M37 East on Bristol Road Wind North around Lake Head North on Willow Cove to Home.
Body of Water Long Lake
Rooms
Basement Full, Walk-Out Access
Interior
Interior Features Ceiling Fan(s), Broadband, Garage Door Opener, Center Island, Pantry
Heating Forced Air
Cooling Central Air
Flooring Carpet, Vinyl
Fireplaces Number 1
Fireplaces Type Gas Log, Living Room
Fireplace true
Window Features Insulated Windows,Window Treatments
Appliance Dishwasher, Dryer, Microwave, Range, Refrigerator, Washer, Water Softener Owned
Laundry Laundry Room, Main Level
Exterior
Parking Features Garage Faces Side, Garage Door Opener, Attached
Garage Spaces 4.0
Utilities Available Natural Gas Connected
Waterfront Description Lake
View Y/N No
Roof Type Composition
Street Surface Paved
Porch Deck, Patio, Porch(es)
Garage Yes
Building
Lot Description Recreational, Wooded, Wetland Area, Rolling Hills
Story 2
Sewer Septic Tank
Water Well
Architectural Style Cape Cod, Traditional
Structure Type Vinyl Siding
New Construction No
Schools
Elementary Schools Delton Kellogg Elementary School
Middle Schools Deltonkellogg Middle School
High Schools Deltonkellogg High School
School District Delton-Kellogg
Others
Tax ID 09-010-011-30
Acceptable Financing Cash, FHA, VA Loan, Rural Development, Conventional
Listing Terms Cash, FHA, VA Loan, Rural Development, Conventional





