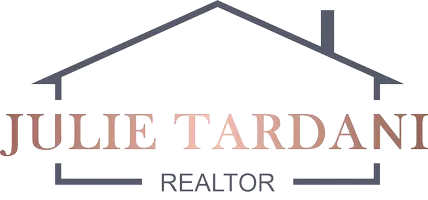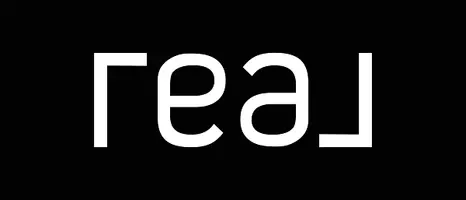$720,000
$750,000
4.0%For more information regarding the value of a property, please contact us for a free consultation.
3 Beds
3 Baths
1,856 SqFt
SOLD DATE : 10/29/2019
Key Details
Sold Price $720,000
Property Type Condo
Sub Type Condominium
Listing Status Sold
Purchase Type For Sale
Square Footage 1,856 sqft
Price per Sqft $387
Municipality Holland City
MLS Listing ID 19044492
Sold Date 10/29/19
Style Contemporary
Bedrooms 3
Full Baths 2
Half Baths 1
HOA Fees $425/mo
HOA Y/N true
Year Built 1977
Annual Tax Amount $8,735
Tax Year 2019
Lot Dimensions Condo
Property Sub-Type Condominium
Property Description
Enjoy the most exquisite views of Lake Macatawa from this jaw dropping condominium (including a 50 foot boat slip), which was completely refinished earlier this year. 1856 square feet of interior living was custom designed and renovated to the highest specifications, with no expense spared by the ultimate dream team of local craftsman and materials. Elegant spaces combined with the ultimate in tastefully curated design and timeless finish selections; there is truly not a more spectacular residence. Features chef's kitchen, Viking professional appliances and exotic marble throughout kitchen, 3 bathrooms, laundry and wet bar. Includes 3 bedrooms, real oak hardwood floors, custom décor trim, Forged by Design railings and new Pella windows. This is truly the pinnacle of contemporary living.
Location
State MI
County Ottawa
Area Holland/Saugatuck - H
Direction South Shore Dr west to East End Dr. The unit is the most westerly upper unit.
Body of Water Lake Macatawa
Rooms
Basement Other
Interior
Interior Features Ceiling Fan(s), Garage Door Opener, Humidifier, Wet Bar, Eat-in Kitchen
Heating Forced Air, Radiant
Cooling Central Air
Flooring Ceramic Tile, Wood
Fireplace false
Window Features Storms,Insulated Windows,Window Treatments
Appliance Dishwasher, Dryer, Microwave, Oven, Range, Refrigerator, Washer
Exterior
Parking Features Attached
Garage Spaces 1.0
Utilities Available Natural Gas Connected
Amenities Available Detached Unit, End Unit, Pets Allowed, Storage
Waterfront Description Lake
View Y/N No
Roof Type Composition
Street Surface Paved
Porch Deck
Garage Yes
Building
Story 1
Sewer Public
Water Public
Architectural Style Contemporary
Structure Type Stucco,Wood Siding
New Construction No
Schools
School District Holland
Others
HOA Fee Include Water,Snow Removal,Sewer,Lawn/Yard Care
Tax ID 701536157703
Acceptable Financing Cash, Conventional
Listing Terms Cash, Conventional
Read Less Info
Want to know what your home might be worth? Contact us for a FREE valuation!

Our team is ready to help you sell your home for the highest possible price ASAP
Bought with Besteman Properties Group Inc.







