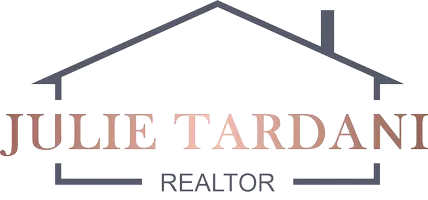$535,000
$539,425
0.8%For more information regarding the value of a property, please contact us for a free consultation.
6 Beds
4 Baths
3,608 SqFt
SOLD DATE : 04/24/2020
Key Details
Sold Price $535,000
Property Type Single Family Home
Sub Type Single Family Residence
Listing Status Sold
Purchase Type For Sale
Square Footage 3,608 sqft
Price per Sqft $148
Municipality Georgetown Twp
MLS Listing ID 19054888
Sold Date 04/24/20
Style Traditional
Bedrooms 6
Full Baths 3
Half Baths 1
HOA Fees $54/ann
HOA Y/N true
Year Built 1993
Annual Tax Amount $7,066
Tax Year 2019
Lot Size 0.460 Acres
Acres 0.46
Lot Dimensions 63x318
Property Sub-Type Single Family Residence
Property Description
Fresh Update to Interior Setting &&&& IMPROVED PRICE!!! 5,400+ sqft beauty. Brick exterior and 4 stall garage w/ extra parking space on a great cul de sac. Great wood floors, office and large staircase meet you at front door. Large open kitchen, all granite counters, subway tile back splashes & stainless appliances. There's a great all season room off the kitchen w/ access to a peaceful porch & Gazebo overlooking the in-ground pool. Bath & Laundry counters have all hard surfaces & new cabinetry. HUGE Master w/ en suite, double vanity & hot tub. Lower level has full 2nd kitchen w/ stainless fridge & family room w/ fireplace. With 4 STALLS, 6 bedrooms & 3.5 baths this home is primed & ready for new owners! All on Wallinwood Golf Course - Gorgeous Spacious Home. Call Today!
Location
State MI
County Ottawa
Area Grand Rapids - G
Direction Cottonwood Drive to 10th Street to Wallinwood Farms Drive.
Rooms
Basement Walk-Out Access
Interior
Interior Features Ceiling Fan(s), Garage Door Opener, Hot Tub Spa, Center Island, Pantry
Heating Forced Air
Cooling Attic Fan, Central Air
Flooring Wood
Fireplaces Number 2
Fireplaces Type Family Room, Gas Log, Other
Fireplace true
Window Features Screens,Insulated Windows,Window Treatments
Appliance Dishwasher, Disposal, Microwave, Range, Refrigerator
Exterior
Parking Features Attached
Garage Spaces 4.0
Fence Fenced Back
Pool In Ground
Utilities Available Electricity Available, Phone Connected, Natural Gas Connected, Cable Connected
View Y/N No
Roof Type Composition
Street Surface Paved
Porch Deck, Patio
Garage Yes
Building
Lot Description Cul-De-Sac
Story 2
Sewer Public
Water Public
Architectural Style Traditional
Structure Type Brick,Vinyl Siding
New Construction No
Schools
School District Jenison
Others
HOA Fee Include Other
Tax ID 701411240002
Acceptable Financing Cash, Conventional
Listing Terms Cash, Conventional
Read Less Info
Want to know what your home might be worth? Contact us for a FREE valuation!

Our team is ready to help you sell your home for the highest possible price ASAP
Bought with Premier Properties of W Mich - I







