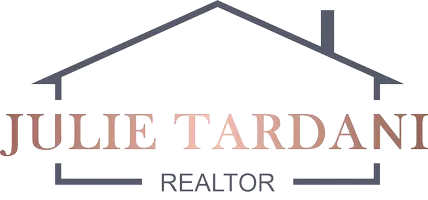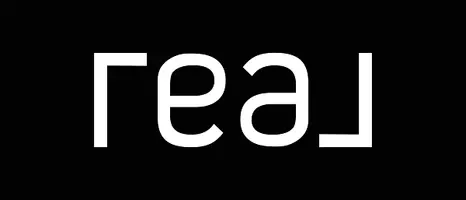$483,200
$499,900
3.3%For more information regarding the value of a property, please contact us for a free consultation.
4 Beds
3 Baths
2,439 SqFt
SOLD DATE : 03/23/2022
Key Details
Sold Price $483,200
Property Type Single Family Home
Sub Type Single Family Residence
Listing Status Sold
Purchase Type For Sale
Square Footage 2,439 sqft
Price per Sqft $198
Municipality Saugatuck Twp
MLS Listing ID 21114436
Sold Date 03/23/22
Style Traditional
Bedrooms 4
Full Baths 3
Year Built 1952
Annual Tax Amount $2,955
Tax Year 2021
Lot Size 2.600 Acres
Acres 2.6
Lot Dimensions 227 x 500
Property Sub-Type Single Family Residence
Property Description
Two houses on this property and potential for weekly rental income! Unique opportunity in Saugatuck Township! Over 2 and a half acres, with a large garage/barn and two recently remodeled homes on the property. The main home is approximately 1900 square feet of immaculate living space. Property has been fully updated from top to bottom. The kitchen features a custom tile backsplash, all white cabinetry, and stainless appliances. A center island offers additional seating space, and tons of additional counter space. Open plan living and dining room, with slider door to a large back deck for additional entertaining space in the warmer months. The Primary bedroom suite is stunning, with unique wood cathedral ceilings, and a large closet/dressing area with 4 closets. This room also features private access to a second deck, overlooking the wooded land. The attached bathroom has double vanity, large linen cabinet, and the cathedral ceiling feature carried through, as well. Two additional main floor bedrooms, and full bath, a 10 x 10 main floor laundry room, and an upper level bonus area of over 600 square feet of finished space. The completely renovated guest cottage offers an additional 522 square feet of living space. Fully appointed kitchen with stainless range, hood, and refrigerator. A stackable washer dryer can be found in the utility area, and this home also features an open plan living and dining area with access to a deck. A private bedroom, and full bath with a walk in shower complete this cozy addition to the property. Located within Fennville Public Schools, with quick access to I-196, Lake Michigan Beaches, and all the entertainment options of both Fennville, and the Saugatuck & Douglas communities, the ideal location makes this property a must see. Please note, bedroom / bathroom count listed above is combined for both houses - main house is 3 bedrooms, 2 full bathrooms, and guest house is 1 bedroom, 1 full bath. private access to a second deck, overlooking the wooded land. The attached bathroom has double vanity, large linen cabinet, and the cathedral ceiling feature carried through, as well. Two additional main floor bedrooms, and full bath, a 10 x 10 main floor laundry room, and an upper level bonus area of over 600 square feet of finished space. The completely renovated guest cottage offers an additional 522 square feet of living space. Fully appointed kitchen with stainless range, hood, and refrigerator. A stackable washer dryer can be found in the utility area, and this home also features an open plan living and dining area with access to a deck. A private bedroom, and full bath with a walk in shower complete this cozy addition to the property. Located within Fennville Public Schools, with quick access to I-196, Lake Michigan Beaches, and all the entertainment options of both Fennville, and the Saugatuck & Douglas communities, the ideal location makes this property a must see. Please note, bedroom / bathroom count listed above is combined for both houses - main house is 3 bedrooms, 2 full bathrooms, and guest house is 1 bedroom, 1 full bath.
Location
State MI
County Allegan
Area Holland/Saugatuck - H
Direction Blue Star Hgwy south of Douglas, and exit 36 to property address on east side of road.
Rooms
Other Rooms Barn(s)
Basement Full
Interior
Interior Features Ceiling Fan(s), Center Island
Heating Forced Air
Cooling Central Air
Fireplace false
Appliance Dishwasher, Dryer, Microwave, Range, Refrigerator, Washer
Exterior
Parking Features Detached
Garage Spaces 4.0
Utilities Available Phone Available, Natural Gas Available, Electricity Available, Cable Available
View Y/N No
Roof Type Composition
Street Surface Paved
Porch Deck, Patio, Porch(es)
Garage Yes
Building
Story 2
Sewer Septic Tank
Water Well
Architectural Style Traditional
Structure Type Vinyl Siding
New Construction No
Schools
School District Fennville
Others
Tax ID 2002801500
Acceptable Financing Cash, Conventional
Listing Terms Cash, Conventional
Read Less Info
Want to know what your home might be worth? Contact us for a FREE valuation!

Our team is ready to help you sell your home for the highest possible price ASAP
Bought with Coldwell Banker Woodland Schmidt Saugatuck







