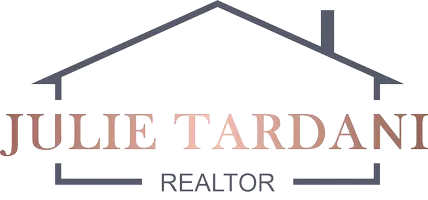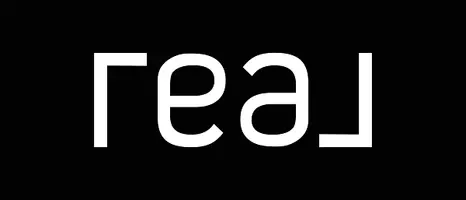$561,000
$549,000
2.2%For more information regarding the value of a property, please contact us for a free consultation.
4 Beds
4 Baths
2,384 SqFt
SOLD DATE : 03/24/2022
Key Details
Sold Price $561,000
Property Type Single Family Home
Sub Type Single Family Residence
Listing Status Sold
Purchase Type For Sale
Square Footage 2,384 sqft
Price per Sqft $235
Municipality Saugatuck Twp
MLS Listing ID 22004308
Sold Date 03/24/22
Style Cape Cod
Bedrooms 4
Full Baths 3
Half Baths 1
HOA Fees $45/ann
HOA Y/N true
Year Built 2008
Annual Tax Amount $4,701
Tax Year 2022
Lot Size 1.143 Acres
Acres 1.14
Lot Dimensions 166 x 300
Property Sub-Type Single Family Residence
Property Description
You've been patient and it's paid off! This newly renovated 4 bedroom, 3.5 bathroom home is located just minutes from downtown Saugatuck and Douglas. The heart of the house, including the kitchen, dining and living room were recently renovated and boast open living spaces that are sure to please. Main floor also consists of your Primary Bedroom with updated bath, renovated guest bath and much more. Upstairs you have 2 spacious guest rooms and full bath. Finished walk-out lower level and, to top it off, a large suite over the 2+ car garage. This all sits on a large, wooded corner lot in a neighborhood that's one of the best kept secrets in the area. You aren't going to want to take the chance of missing out on seeing this one.
Location
State MI
County Allegan
Area Holland/Saugatuck - H
Direction Blue Star Hwy to Sherwood Trail (Saugatuck Woods) to Deep Forest Way (R) to Fallen Leaf Trl (L) to property.
Rooms
Basement Full, Walk-Out Access
Interior
Interior Features Center Island
Heating Forced Air
Cooling Central Air
Flooring Wood
Fireplaces Number 1
Fireplaces Type Living Room
Fireplace true
Window Features Insulated Windows,Window Treatments
Appliance Dishwasher, Dryer, Range, Refrigerator, Washer, Water Softener Owned
Exterior
Parking Features Attached
Garage Spaces 2.0
Utilities Available Natural Gas Available, Electricity Available, Cable Available, Phone Connected, Natural Gas Connected, Cable Connected
View Y/N No
Roof Type Composition
Street Surface Paved
Porch Patio
Garage Yes
Building
Lot Description Corner Lot, Wooded
Story 2
Sewer Septic Tank
Water Well
Architectural Style Cape Cod
Structure Type HardiPlank Type,Vinyl Siding,Wood Siding
New Construction No
Schools
School District Fennville
Others
HOA Fee Include Other
Tax ID 20-355-021-00
Acceptable Financing Cash, Conventional
Listing Terms Cash, Conventional
Read Less Info
Want to know what your home might be worth? Contact us for a FREE valuation!

Our team is ready to help you sell your home for the highest possible price ASAP
Bought with RE/MAX Lakeshore







