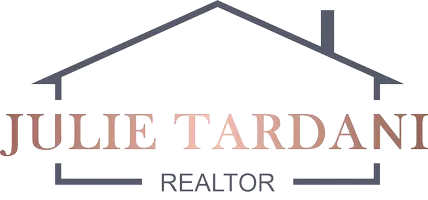$280,000
$259,900
7.7%For more information regarding the value of a property, please contact us for a free consultation.
4 Beds
2 Baths
997 SqFt
SOLD DATE : 06/01/2023
Key Details
Sold Price $280,000
Property Type Single Family Home
Sub Type Single Family Residence
Listing Status Sold
Purchase Type For Sale
Square Footage 997 sqft
Price per Sqft $280
Municipality City of Walker
MLS Listing ID 23013335
Sold Date 06/01/23
Style Ranch
Bedrooms 4
Full Baths 2
Year Built 1968
Annual Tax Amount $2,267
Tax Year 2022
Lot Size 10,454 Sqft
Acres 0.24
Lot Dimensions 112x118x6x49x136
Property Sub-Type Single Family Residence
Property Description
Welcome to 2640 Lincoln Ave NW in Grand Rapids, MI. This stunning home boasts a spacious and inviting open kitchen, perfect for entertaining family and friends. Take in the beauty of the outdoors in the cozy sunroom, complete with natural light and serene views. Stay warm on chilly nights with the charming wood-burning fireplace, a centerpiece of the living room. This four-bedroom, two-full-bathroom home is perfect for families of all sizes. The lower level is fully finished and ready for your family to make it your own. Relax in the comfortable 3 seasons room, surrounded by a beautifully fenced-in backyard that provides privacy and security.
This home has both brick and aluminum siding, adding to its overall charm and character. You can rest easy knowing that the furnace, AC, and water heater have all been replaced in the past two years. Additionally, the roof was replaced just five years ago, ensuring that you'll have years of worry-free living. Located in the desirable Kenowa Hills school district, this home is perfect for families seeking an excellent education for their children. Don't miss out on the opportunity to make this wonderful house your forever home!
Highest and best offers due 5-3-23 at 9pm
Location
State MI
County Kent
Area Grand Rapids - G
Direction South off 3 Mile, just west of Alpine.
Rooms
Basement Daylight
Interior
Interior Features Ceiling Fan(s), Garage Door Opener, Eat-in Kitchen
Heating Forced Air
Cooling Central Air
Flooring Ceramic Tile
Fireplaces Number 1
Fireplaces Type Family Room, Wood Burning
Fireplace true
Window Features Screens,Replacement,Window Treatments
Appliance Dishwasher, Dryer, Range, Refrigerator, Washer
Exterior
Exterior Feature 3 Season Room
Parking Features Attached
Garage Spaces 1.0
View Y/N No
Roof Type Composition
Street Surface Paved
Garage Yes
Building
Lot Description Level, Sidewalk
Story 1
Sewer Public
Water Public
Architectural Style Ranch
Structure Type Aluminum Siding,Brick
New Construction No
Schools
School District Kenowa Hills
Others
Tax ID 410711205006
Acceptable Financing Cash, FHA, VA Loan, MSHDA, Conventional
Listing Terms Cash, FHA, VA Loan, MSHDA, Conventional
Read Less Info
Want to know what your home might be worth? Contact us for a FREE valuation!

Our team is ready to help you sell your home for the highest possible price ASAP
Bought with Besteman Properties Group Inc.







