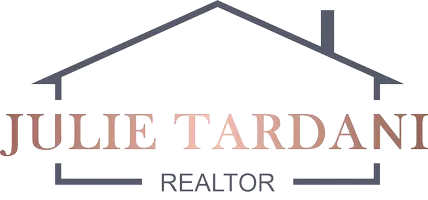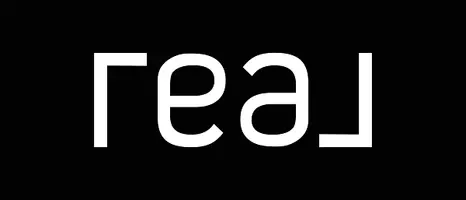$2,900,000
$2,900,000
For more information regarding the value of a property, please contact us for a free consultation.
6 Beds
10 Baths
6,383 SqFt
SOLD DATE : 06/20/2023
Key Details
Sold Price $2,900,000
Property Type Single Family Home
Sub Type Single Family Residence
Listing Status Sold
Purchase Type For Sale
Square Footage 6,383 sqft
Price per Sqft $454
Municipality Otsego Twp
MLS Listing ID 23021317
Sold Date 06/20/23
Style Traditional
Bedrooms 6
Full Baths 7
Half Baths 3
Year Built 2005
Annual Tax Amount $23,975
Tax Year 2022
Lot Size 60.500 Acres
Acres 60.5
Lot Dimensions 1860 x Irregular
Property Sub-Type Single Family Residence
Property Description
This beautiful estate is located on 60.5 acres of privacy over looking the Kalamazoo River. This custom-build six bedroom, 9 bathrooms, home is a work of art featuring floor to ceiling windows to provide water views from every room. The main floor features a gourmet kitchen with top of the line appliances, breakfast nook, fireplace and a sun room that exits to a wrap around deck. A formal dinning and living room featuring stunning Brazilian cherry hardwood floors, two large master bedroom suites with walk in closets, joined by a spa style bathroom each connected to a private deck. As you proceed to the second level, there is a library on the the landing. The second level consists of two bedrooms, both with private bathrooms and balconies The Lower level walk-out has two additional bedrooms, two full baths, Sauna, family room with fireplace, full kitchen off the recreation room, theater room, exercise room and for pet lovers there is a pet bath with shower.
For horse lovers, you will be dazzled by a 10,800 s.f. Morton built, heated riding arena with a 6,048 s.f. heated barn featuring 8 stalls, viewing room and full kitchen. Stables include tack room, bathroom, wash stall, grain room, and hay loft on upper level. Plus two additional outbuildings perfect for equipment.
3 fenced pastures. New Roof 2021
Location
State MI
County Allegan
Area Greater Kalamazoo - K
Direction US 131 to exit #, M-89 West to 26th St, south (left) on 26th, east on 108th Ave From north: US 131 to exit 55, M-222 west to 24th St, south (left) on 24th to 114th Ave, west (right) on 114th to 26th St, south (left) on 26th to 108th Ave, east (left) on 108th to property. Cross Streets: 24th & 25th
Rooms
Other Rooms Pole Barn, Stable(s)
Basement Full, Walk-Out Access
Interior
Interior Features Ceiling Fan(s), Garage Door Opener, Generator, Guest Quarters, Humidifier, Iron Water FIlter, LP Tank Owned, Sauna, Wet Bar, Whirlpool Tub, Kitchen Island, Pantry
Heating Forced Air
Cooling Central Air
Flooring Ceramic Tile, Wood
Fireplaces Number 2
Fireplaces Type Living Room, Recreation Room
Fireplace true
Window Features Insulated Windows,Window Treatments
Appliance Cooktop, Dishwasher, Dryer, Microwave, Oven, Range, Refrigerator, Washer, Water Softener Rented
Exterior
Parking Features Attached
Garage Spaces 3.0
Utilities Available Electricity Available
Waterfront Description Pond
View Y/N No
Roof Type Composition
Street Surface Paved
Porch Deck, Patio
Garage Yes
Building
Lot Description Level, Wooded, Rolling Hills
Story 2
Sewer Septic Tank
Water Well
Architectural Style Traditional
Structure Type Stone,Stucco
New Construction No
Schools
School District Allegan
Others
Tax ID 031700700700
Acceptable Financing Cash
Listing Terms Cash
Read Less Info
Want to know what your home might be worth? Contact us for a FREE valuation!

Our team is ready to help you sell your home for the highest possible price ASAP
Bought with Chuck Jaqua, REALTOR







