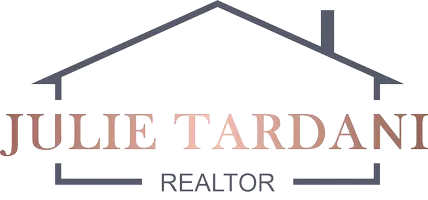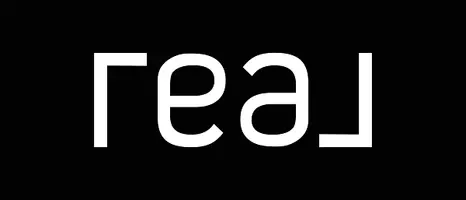$785,000
$784,900
For more information regarding the value of a property, please contact us for a free consultation.
4 Beds
4 Baths
1,875 SqFt
SOLD DATE : 09/15/2023
Key Details
Sold Price $785,000
Property Type Single Family Home
Sub Type Single Family Residence
Listing Status Sold
Purchase Type For Sale
Square Footage 1,875 sqft
Price per Sqft $418
Municipality Blendon Twp
Subdivision Eagles Landing
MLS Listing ID 23026001
Sold Date 09/15/23
Style Ranch
Bedrooms 4
Full Baths 3
Half Baths 1
HOA Fees $22/ann
HOA Y/N false
Year Built 2019
Annual Tax Amount $6,627
Tax Year 2022
Lot Size 0.514 Acres
Acres 0.51
Lot Dimensions 103x202x87x208
Property Sub-Type Single Family Residence
Property Description
Custom built, water front ranch in Eagles Landing! No detail was spared in the design and quality. The kitchen features A huge island, soft close drawers/cabinets, floating shelves, Kitchen Aid appliances, double oven,& walk in pantry. 3 stall heated, finished garage with epoxy floor and Gladiator storage system. Great room features built ins, gas fp with blower,10' tray ceiling with trimmed wood beam design. Covered & screened trex deck, back entry mud room/lockers and main floor laundry. Other details include floating vanities in bathrooms, built in ent. centers on both levels plus wet bar in walkout level. Lower level office could be 5th bedroom. Workout room, 1 stall lower level garage, backyard patio w/fire pit, sandy beach with Westerly view & 9 ft ceilings throughout the home.
Location
State MI
County Ottawa
Area Grand Rapids - G
Direction Port Sheldon West of 48th to Eaglewood South.
Body of Water Pond
Rooms
Basement Walk-Out Access
Interior
Interior Features Broadband, Garage Door Opener, Wet Bar, Center Island, Eat-in Kitchen, Pantry
Heating Forced Air
Cooling Central Air
Fireplaces Number 1
Fireplaces Type Family Room, Gas Log
Fireplace true
Window Features Low-Emissivity Windows,Window Treatments
Appliance Dishwasher, Disposal, Dryer, Microwave, Range, Refrigerator, Washer
Exterior
Exterior Feature Scrn Porch
Parking Features Attached
Garage Spaces 3.0
Utilities Available Electricity Available, Cable Available, Natural Gas Connected, Cable Connected, High-Speed Internet
Waterfront Description Pond
View Y/N No
Roof Type Shingle
Street Surface Paved
Porch Deck, Patio, Porch(es)
Garage Yes
Building
Lot Description Level, Sidewalk
Story 1
Sewer Septic Tank
Water Public
Architectural Style Ranch
Structure Type Stone,Vinyl Siding
New Construction No
Schools
School District Hudsonville
Others
HOA Fee Include None
Tax ID 70-13-25-182-002
Acceptable Financing Cash, Conventional
Listing Terms Cash, Conventional
Read Less Info
Want to know what your home might be worth? Contact us for a FREE valuation!

Our team is ready to help you sell your home for the highest possible price ASAP
Bought with Buskard Group Real Estate







