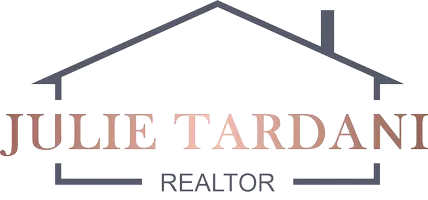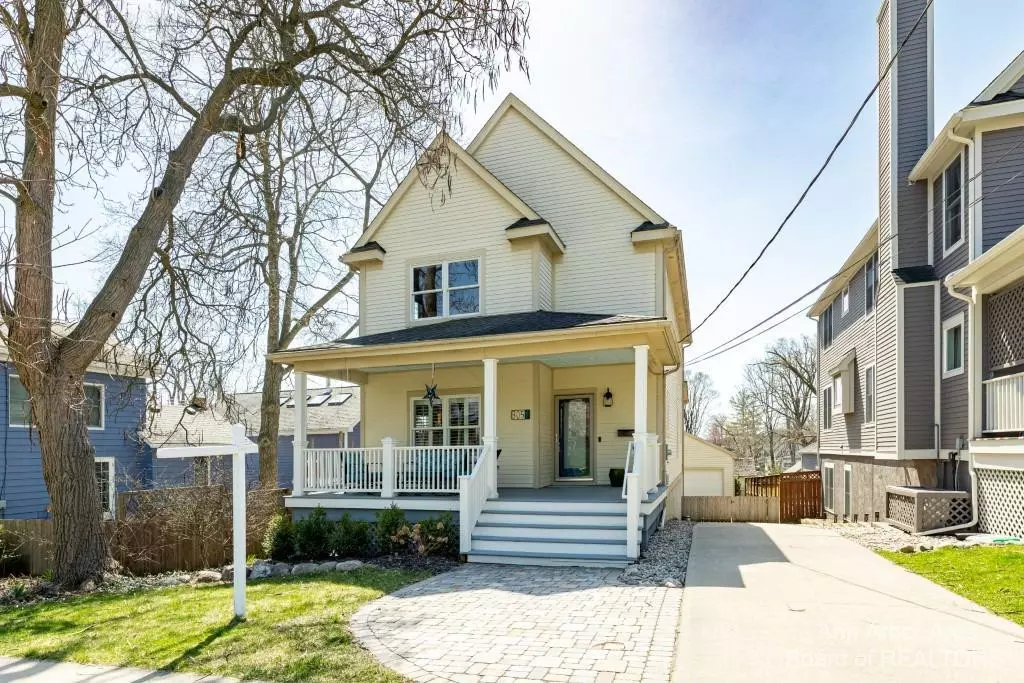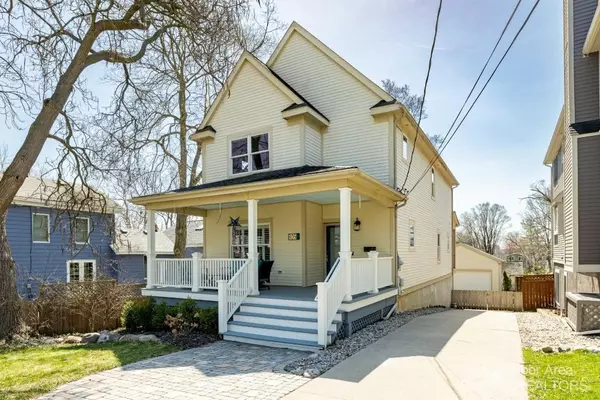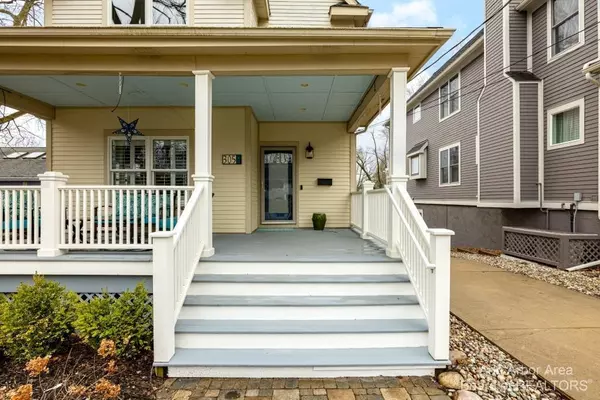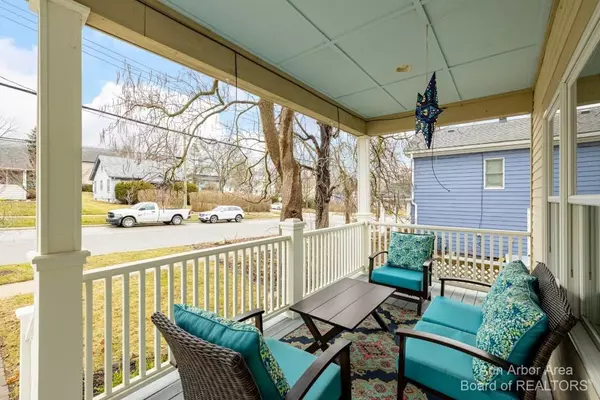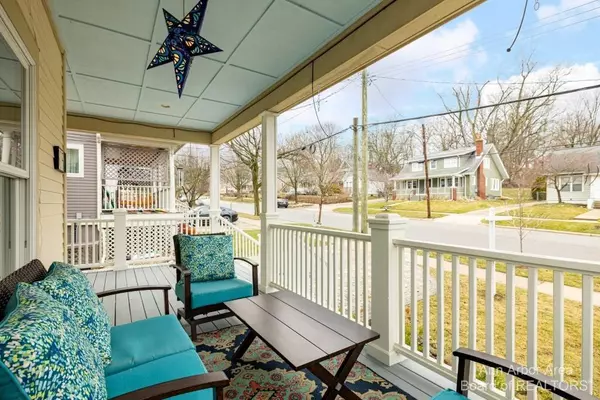$1,115,000
$1,085,000
2.8%For more information regarding the value of a property, please contact us for a free consultation.
4 Beds
4 Baths
2,158 SqFt
SOLD DATE : 05/11/2023
Key Details
Sold Price $1,115,000
Property Type Single Family Home
Sub Type Single Family Residence
Listing Status Sold
Purchase Type For Sale
Square Footage 2,158 sqft
Price per Sqft $516
Municipality Ann Arbor
Subdivision Hiscocks Add
MLS Listing ID 55023
Sold Date 05/11/23
Style Other
Bedrooms 4
Full Baths 3
Half Baths 1
HOA Y/N false
Originating Board Michigan Regional Information Center (MichRIC)
Year Built 2003
Annual Tax Amount $16,808
Tax Year 2022
Lot Size 5,663 Sqft
Acres 0.13
Property Description
Conveniently settled on the summit of coveted Water Hill, this two-story home settles in with over 3000 square feet of finely touched living space. Once inside, you'll be warmly greeted by open living and dining areas. Hardwood floors running underfoot lead to the kitchen fitted with all-new stainless-steel appliances. A functional walk-in pantry offers a coffee bar with plumbed Keurig, and beverage fridge. Highlighting the main level, the recently finished sunroom shines through as THE place to unwind and truly relax. A gas fireplace keeps the indoors toasty, while an attached outdoor Trex deck adds a place to keep a natural gas grill sizzling. Upstairs, you'll discover three spacious bedrooms and a full bathroom. The primary suite comes complete with an en suite bathroom with soaking tub tub and an attached private Trex balcony offering incredible views of Downtown Ann Arbor. The basement, which offers ample living space, an additional bedroom and bath, and storage/ utility space, walks out to a covered sitting area, fenced-in backyard, and 2-car garage. Don't miss your chance to set the standard for Westside living; make this exceptional residence your new home! tub and an attached private Trex balcony offering incredible views of Downtown Ann Arbor. The basement, which offers ample living space, an additional bedroom and bath, and storage/ utility space, walks out to a covered sitting area, fenced-in backyard, and 2-car garage. Don't miss your chance to set the standard for Westside living; make this exceptional residence your new home!
Location
State MI
County Washtenaw
Area Ann Arbor/Washtenaw - A
Direction Between Spring and Daniel.
Rooms
Basement Walk Out, Full
Interior
Interior Features Ceramic Floor, Garage Door Opener, Wood Floor, Eat-in Kitchen
Heating Forced Air, Natural Gas
Cooling Central Air
Fireplaces Type Gas Log
Fireplace true
Window Features Window Treatments
Appliance Dryer, Washer, Disposal, Dishwasher, Microwave, Oven, Range, Refrigerator
Laundry Upper Level
Exterior
Exterior Feature Balcony, Fenced Back, Porch(es), Patio
Utilities Available Natural Gas Connected
View Y/N No
Garage Yes
Building
Story 2
Sewer Public Sewer
Water Public
Architectural Style Other
Structure Type Hard/Plank/Cement Board
New Construction No
Schools
Elementary Schools Bach
Middle Schools Slauson
High Schools Skyline
School District Ann Arbor
Others
Tax ID 09-09-20-317-012
Acceptable Financing Cash, Conventional
Listing Terms Cash, Conventional
Read Less Info
Want to know what your home might be worth? Contact us for a FREE valuation!

Our team is ready to help you sell your home for the highest possible price ASAP

