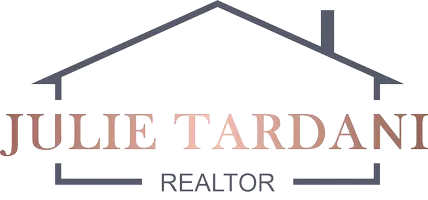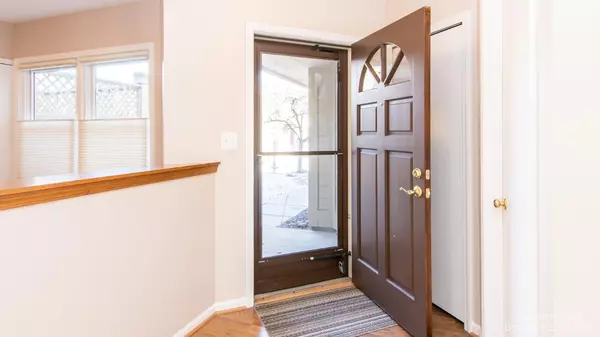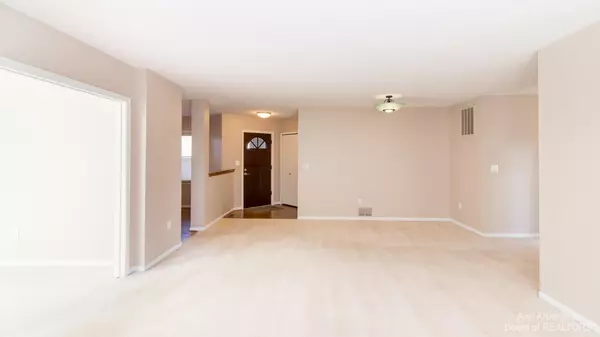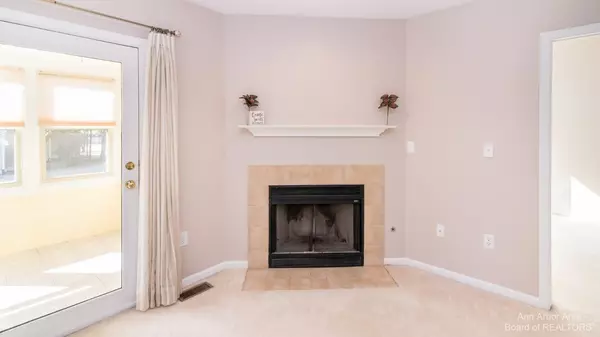$300,000
$285,000
5.3%For more information regarding the value of a property, please contact us for a free consultation.
2 Beds
2 Baths
1,422 SqFt
SOLD DATE : 03/30/2023
Key Details
Sold Price $300,000
Property Type Condo
Sub Type Condominium
Listing Status Sold
Purchase Type For Sale
Square Footage 1,422 sqft
Price per Sqft $210
Municipality Pittsfield Charter Twp
Subdivision Weatherstone
MLS Listing ID 23112774
Sold Date 03/30/23
Style Ranch
Bedrooms 2
Full Baths 2
HOA Fees $372/mo
HOA Y/N true
Originating Board Michigan Regional Information Center (MichRIC)
Year Built 1993
Annual Tax Amount $4,266
Tax Year 2022
Property Description
Move-in ready, entry level home in highly sought after Weatherstone Condominium community! This 2 bed, 2 bath unit is the largest floorplan in the complex, and includes a private owner's suite with large walk-in-closet, private bath with a soaking tub, large double vanity and separate shower. Wonderful light-filled den with dramatic vaulted ceiling, skylight and remote control blinds highlight the open concept living space. The unit includes space in the kitchen for a dining area. There is also a dining space in the main living area. This home is perfect for entertaining, with an enclosed porch and patio space overlooking a lovely courtyard. The spacious laundry room is conveniently located off of the entryway with access to the attached garage, also, which has enough room for your car as as well as all of your tools and toys. Newer washer and dryer, mechanicals and thermostat. Low Pittsfield Township taxes and Ann Arbor schools. Fantastic access to shopping, restaurants, highways and downtown Ann Arbor and Saline. Weatherstone has a newly renovated clubhouse with a private outdoor pool and sundeck. HOA fee covers water, snow removal, most exterior maintenance, lawn care and landscaping., Primary Bath
Location
State MI
County Washtenaw
Area Ann Arbor/Washtenaw - A
Direction Ann Arbor Saline Rd to Oak Valley drive to Weatherstone To Coburn Dr.
Rooms
Basement Slab
Interior
Interior Features Attic Fan, Ceiling Fans, Ceramic Floor, Garage Door Opener, Eat-in Kitchen
Heating Forced Air, Natural Gas
Cooling Central Air
Fireplaces Type Wood Burning
Fireplace true
Window Features Skylight(s),Window Treatments
Appliance Dryer, Washer, Disposal, Dishwasher, Microwave, Oven, Range, Refrigerator
Laundry Main Level
Exterior
Exterior Feature Patio
Parking Features Attached
Garage Spaces 1.0
Pool Outdoor/Inground
Utilities Available Storm Sewer Available, Natural Gas Connected, Cable Connected
Amenities Available Club House, Meeting Room, Pool
Waterfront Description Pond
View Y/N No
Garage Yes
Building
Lot Description Sidewalk
Sewer Public Sewer
Water Public
Architectural Style Ranch
Structure Type Vinyl Siding,Stone
New Construction No
Schools
Elementary Schools Bryant-Pattengill
Middle Schools Tappan
High Schools Pioneer
School District Ann Arbor
Others
HOA Fee Include Water,Trash,Snow Removal,Lawn/Yard Care
Tax ID 09-09-30-227-001
Acceptable Financing Cash, Conventional
Listing Terms Cash, Conventional
Read Less Info
Want to know what your home might be worth? Contact us for a FREE valuation!

Our team is ready to help you sell your home for the highest possible price ASAP








