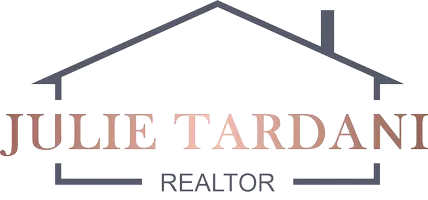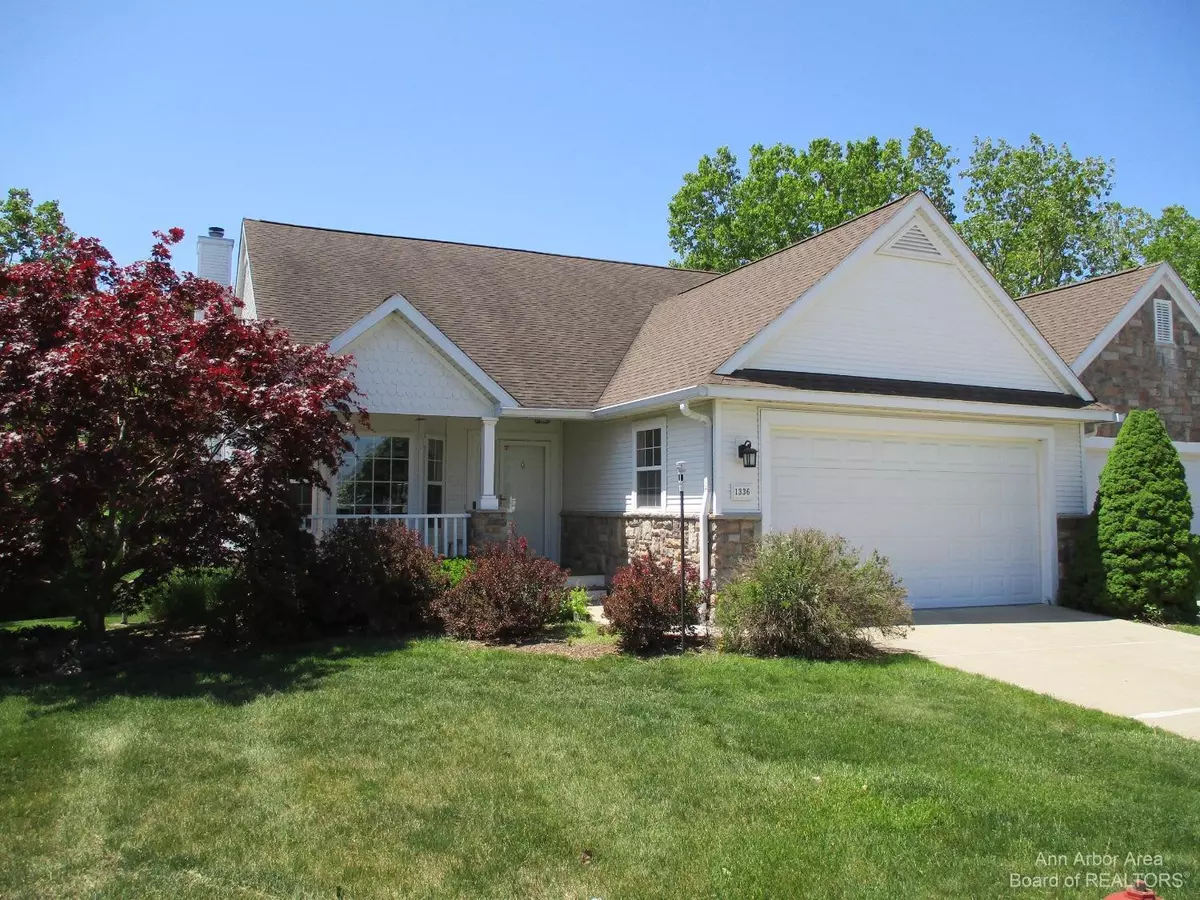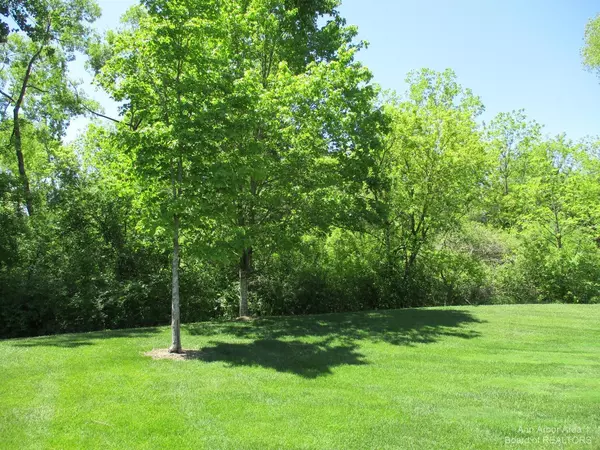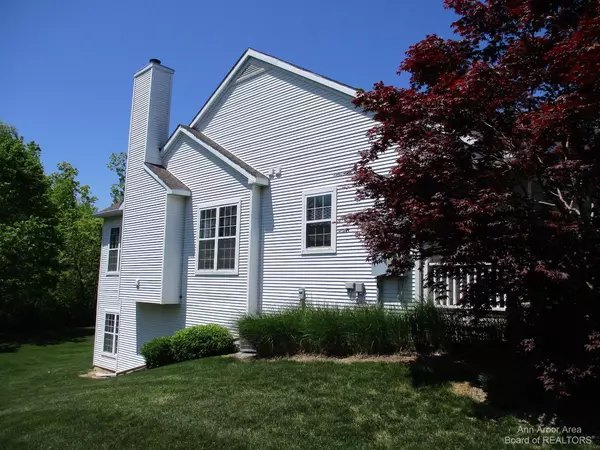$520,000
$489,000
6.3%For more information regarding the value of a property, please contact us for a free consultation.
3 Beds
3 Baths
1,521 SqFt
SOLD DATE : 06/09/2023
Key Details
Sold Price $520,000
Property Type Condo
Sub Type Condominium
Listing Status Sold
Purchase Type For Sale
Square Footage 1,521 sqft
Price per Sqft $341
Municipality Scio Twp
Subdivision Walnut View
MLS Listing ID 23129329
Sold Date 06/09/23
Style Ranch
Bedrooms 3
Full Baths 3
HOA Fees $485/mo
HOA Y/N true
Originating Board Michigan Regional Information Center (MichRIC)
Year Built 2002
Annual Tax Amount $5,929
Tax Year 2023
Lot Size 1,394 Sqft
Acres 0.03
Property Description
This delightful ranch home offers gorgeous wooded views! The condo features over 2,600 SQFT of finished living space with 3 bedrooms and 3 baths! The spacious great room is light filled with 10' ceilings, gas fireplace and crown molding. You'll enjoy the view from the sitting room with 3 sides of windows. Large kitchen with granite countertops and eating area. Owners suite has ample closet space, bath with 2 sinks, jacuzzi, and shower. Nice walkout lower level, includes a family room with wet bar, bedroom, and bath. There is a great deck and patio!, Primary Bath, Rec Room: Finished
Location
State MI
County Washtenaw
Area Ann Arbor/Washtenaw - A
Direction Liberty to Scio Ridge To Chamberline to Nottington
Rooms
Basement Daylight, Walk Out, Full
Interior
Interior Features Ceramic Floor, Garage Door Opener, Hot Tub Spa, Wood Floor, Eat-in Kitchen
Heating Forced Air, Natural Gas
Cooling Central Air
Fireplaces Number 1
Fireplaces Type Gas Log
Fireplace true
Window Features Window Treatments
Appliance Dryer, Washer, Disposal, Dishwasher, Microwave, Oven, Range, Refrigerator
Laundry Main Level
Exterior
Exterior Feature Patio, Deck(s)
Parking Features Attached
Garage Spaces 2.0
Utilities Available Natural Gas Connected, Cable Connected
View Y/N No
Garage Yes
Building
Lot Description Sidewalk, Site Condo
Story 1
Sewer Public Sewer
Water Public
Architectural Style Ranch
Structure Type Vinyl Siding,Stone
New Construction No
Schools
Elementary Schools Lakewood
Middle Schools Slauson
High Schools Pioneer
School District Ann Arbor
Others
HOA Fee Include Snow Removal,Lawn/Yard Care
Tax ID H-08-36-280-048
Acceptable Financing Cash, Conventional
Listing Terms Cash, Conventional
Read Less Info
Want to know what your home might be worth? Contact us for a FREE valuation!

Our team is ready to help you sell your home for the highest possible price ASAP








