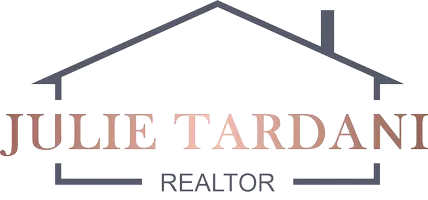$430,000
$449,990
4.4%For more information regarding the value of a property, please contact us for a free consultation.
3 Beds
3 Baths
1,570 SqFt
SOLD DATE : 06/30/2023
Key Details
Sold Price $430,000
Property Type Single Family Home
Sub Type Single Family Residence
Listing Status Sold
Purchase Type For Sale
Square Footage 1,570 sqft
Price per Sqft $273
Municipality Superior Twp
Subdivision Superior Twp
MLS Listing ID 20230037658
Sold Date 06/30/23
Bedrooms 3
Full Baths 2
Half Baths 1
Originating Board Realcomp
Year Built 1952
Annual Tax Amount $3,822
Lot Size 0.370 Acres
Acres 0.37
Lot Dimensions 90.00 x 180.00
Property Description
Move in ready! 3 bedroom with 2.1 bath ready for you to call home! 3 car garage (28x20), partially fenced in corner lot, with ample outdoor entertaining space. Outdoor space features wood burning pizza oven, patio space and trex deck w/pergola (2016). The outdoor chef can easily access the kitchen through the French doors that feature interior screens. Main floor features a family room, living room, kitchen, half bath, laundry room, office area, and wood burning fireplace that can heat the whole main level! Upstairs is your primary bedroom with a walk-in closet area, and primary bathroom. Updated primary bathroom(2012) features heated floors, and tiled shower with bench. Other features and updates include: New Roof(2021), New Vinyl Siding and Gutters (2020), Industrial Trane Furnace/AC (2019), generator hookup, updated electrical panel, New Septic Tanks (2015), Water Softener(2023), Main Floor Bathroom with jetted tub and heated floors (2012), cedar lined closets, kitchen, family room, dining room, laundry room, and half bath all remodeled in 2002, Wallside window (2001), Bay Window by Mulligan (2002), new well and well pump (2006), and Skylight with screen in primary bedroom. Convenient to Shopping, Restaurants, Hospitals, Universities, Botanical Gardens and Highways. Ann Arbor Mailing, Superior Township Taxes. B.A.T.V.A I
Location
State MI
County Washtenaw
Area Ann Arbor/Washtenaw - A
Direction Heading E on Plymouth Rd, Turn North onto N Dixboro Rd, Then East onto Church Rd. Home is on NE corner of Beaumont and Church.
Rooms
Basement Crawl Space
Interior
Interior Features Whirlpool Tub
Heating Forced Air
Cooling Central Air
Fireplaces Type Family Room
Fireplace true
Appliance Refrigerator, Range, Microwave, Disposal, Dishwasher
Exterior
Exterior Feature Deck(s), Patio, Porch(es)
Parking Features Detached, Garage Door Opener
Garage Spaces 3.0
Utilities Available High-Speed Internet
View Y/N No
Roof Type Asphalt
Garage Yes
Building
Lot Description Corner Lot
Story 2
Water Well
Structure Type Concrete,Vinyl Siding
Schools
School District Ann Arbor
Others
Tax ID J01018200012
Acceptable Financing Cash, Conventional, FHA, VA Loan
Listing Terms Cash, Conventional, FHA, VA Loan
Read Less Info
Want to know what your home might be worth? Contact us for a FREE valuation!

Our team is ready to help you sell your home for the highest possible price ASAP



