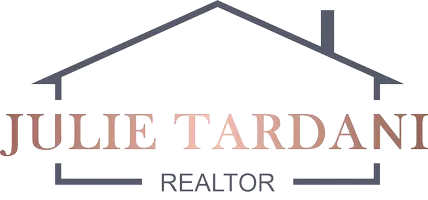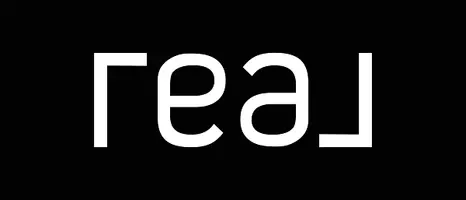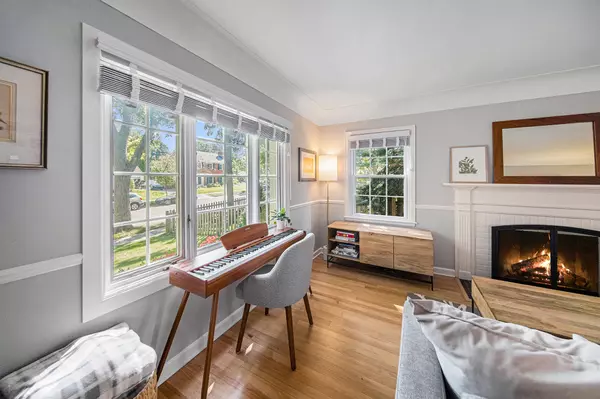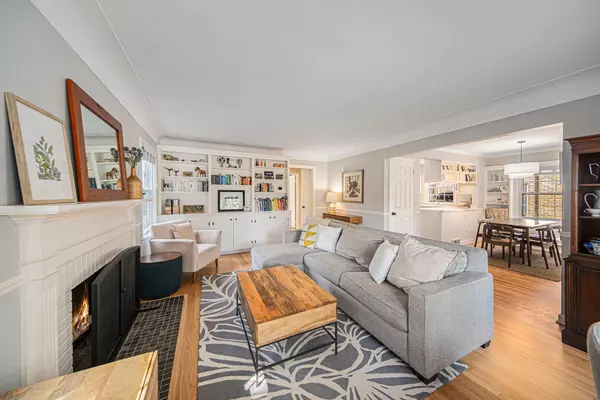$801,000
$729,000
9.9%For more information regarding the value of a property, please contact us for a free consultation.
3 Beds
3 Baths
1,726 SqFt
SOLD DATE : 10/21/2024
Key Details
Sold Price $801,000
Property Type Single Family Home
Sub Type Single Family Residence
Listing Status Sold
Purchase Type For Sale
Square Footage 1,726 sqft
Price per Sqft $464
Municipality Ann Arbor
Subdivision Wildwood
MLS Listing ID 24048321
Sold Date 10/21/24
Style Cape Cod
Bedrooms 3
Full Baths 2
Half Baths 1
Year Built 1948
Annual Tax Amount $12,414
Tax Year 2024
Lot Size 5,663 Sqft
Acres 0.13
Lot Dimensions 48 x 120
Property Description
Warm, light-filled Wildwood Park cape cod offering modern updates w/ classic charm. Features incl. plaster cove ceilings, wainscoting, hrdwd oak flrs, lots of windows & built-in bookcases. Bright living room feat. a wood-burning FP. Modern kitchen w/ new white Quartz c'tops flows into dining rm. The 1st floor also boasts a bedroom, office/den (poss. 4th BR) w/ door to rear sunroom, & classic full bath. Upstairs find the sizable primary BR w/ access to 2nd flr balcony, 3rd BR, tiled full bath, & hallway landing lined w/ closets. Downstairs feat. rec. room, 2nd home office, 1/2 bath & laundry/mechanicals. Rear deck overlooks a lovely fenced backyard. 1-car garage & garden shed. Updated mechanicals, roof/gutters, generator. Popular neighborhood walking distance to downtown, schools & parks.
Location
State MI
County Washtenaw
Area Ann Arbor/Washtenaw - A
Direction Between Linwood and Arborview
Rooms
Basement Full
Interior
Interior Features Ceiling Fan(s), Garage Door Opener, Generator, Laminate Floor, Wood Floor, Pantry
Heating Forced Air
Cooling Central Air
Fireplaces Number 1
Fireplaces Type Living Room, Wood Burning
Fireplace true
Window Features Screens,Replacement,Insulated Windows,Window Treatments
Appliance Washer, Refrigerator, Microwave, Dryer, Disposal, Dishwasher, Built-In Gas Oven
Laundry Electric Dryer Hookup, In Basement, Laundry Room, Sink, Washer Hookup
Exterior
Exterior Feature Balcony, Fenced Back, Scrn Porch, Porch(es), Deck(s)
Parking Features Garage Faces Front, Detached
Garage Spaces 1.0
Utilities Available Natural Gas Available, Electricity Available, Cable Available, Natural Gas Connected, Cable Connected, Public Water, Public Sewer, High-Speed Internet
View Y/N No
Street Surface Paved
Garage Yes
Building
Lot Description Sidewalk
Story 2
Sewer Public Sewer
Water Public
Architectural Style Cape Cod
Structure Type Brick,Vinyl Siding
New Construction No
Schools
Elementary Schools Haisley Or Bach
Middle Schools Slauson Or Forsythe
High Schools Skyline
School District Ann Arbor
Others
Tax ID 09-09-30-125-011
Acceptable Financing Cash, FHA, VA Loan, Conventional
Listing Terms Cash, FHA, VA Loan, Conventional
Read Less Info
Want to know what your home might be worth? Contact us for a FREE valuation!

Our team is ready to help you sell your home for the highest possible price ASAP








