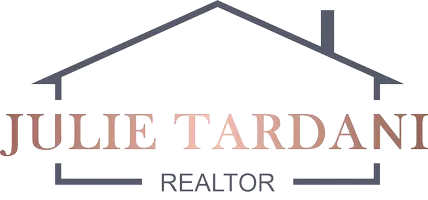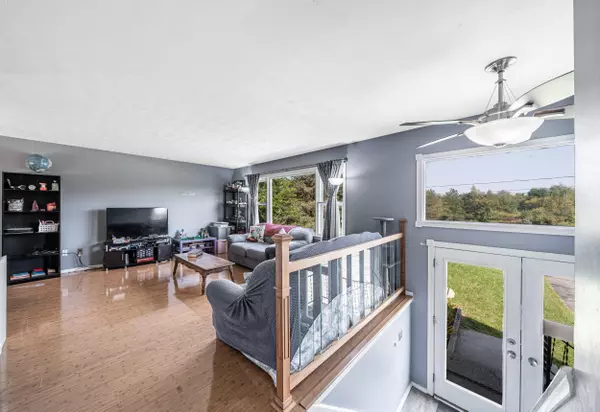$260,000
$250,000
4.0%For more information regarding the value of a property, please contact us for a free consultation.
3 Beds
2 Baths
1,672 SqFt
SOLD DATE : 11/22/2024
Key Details
Sold Price $260,000
Property Type Single Family Home
Sub Type Single Family Residence
Listing Status Sold
Purchase Type For Sale
Square Footage 1,672 sqft
Price per Sqft $155
Municipality Dewitt Twp
MLS Listing ID 24053850
Sold Date 11/22/24
Style Bi-Level
Bedrooms 3
Full Baths 1
Half Baths 1
Year Built 1972
Annual Tax Amount $3,479
Tax Year 2023
Lot Size 0.370 Acres
Acres 0.37
Lot Dimensions 85x190
Property Description
Welcome to this charming 3-bedroom, 1.5-bath bi-level home, where stunning views greet you from every window! Nestled in the highly sought-after DeWitt School District and conveniently located near I-69, this home offers both tranquility and easy access to amenities. The moment you step inside, you'll be captivated by the gorgeous bamboo floors that flow through the living room, dining room, and hallway, adding warmth and elegance to the space. The spacious and bright kitchen is a chef's delight, complete with all appliances and plenty of counter space to prepare your favorite meals. With three generously sized bedrooms and a full bathroom on the main level, this home provides comfortable living for the whole family. Head down to the lower-level family room, where a natural wood fireplace creates a cozy atmosphere perfect for relaxing on chilly evenings. This level also features a convenient half bathroom, a laundry room equipped with an eco-friendly washer and dryer, and walk-out access to the attached 2-car garage, making it easy to bring in groceries or unload after a day of shopping. One of the highlights of this home is the screened-in back porch, where you can enjoy your morning coffee or unwind in the evening while overlooking the private, park-like backyard. Surrounded by mature pine trees, this scenic landscape offers the perfect backdrop for outdoor entertaining or simply enjoying the peace and quiet. Recent updates include a new water heater in 2024, a sump pump replaced just a year ago, and the EverDry Waterproof System in the lower level, providing peace of mind and added value. The reverse osmosis system ensures your drinking water is always fresh and clean. Don't miss the chance to make this beautiful home your own, schedule your showing today and experience all that it has to offer! Head down to the lower-level family room, where a natural wood fireplace creates a cozy atmosphere perfect for relaxing on chilly evenings. This level also features a convenient half bathroom, a laundry room equipped with an eco-friendly washer and dryer, and walk-out access to the attached 2-car garage, making it easy to bring in groceries or unload after a day of shopping. One of the highlights of this home is the screened-in back porch, where you can enjoy your morning coffee or unwind in the evening while overlooking the private, park-like backyard. Surrounded by mature pine trees, this scenic landscape offers the perfect backdrop for outdoor entertaining or simply enjoying the peace and quiet. Recent updates include a new water heater in 2024, a sump pump replaced just a year ago, and the EverDry Waterproof System in the lower level, providing peace of mind and added value. The reverse osmosis system ensures your drinking water is always fresh and clean. Don't miss the chance to make this beautiful home your own, schedule your showing today and experience all that it has to offer!
Location
State MI
County Clinton
Area Clinton County - 7
Direction Old U.S 27 to W Clark Rd. Destination is on your left
Rooms
Basement Daylight, Full, Walk-Out Access
Interior
Heating Forced Air
Cooling Central Air
Fireplaces Type Family Room, Wood Burning
Fireplace false
Appliance Washer, Refrigerator, Range, Dryer, Disposal, Dishwasher
Laundry In Bathroom, Lower Level
Exterior
Parking Features Garage Faces Front, Attached
Garage Spaces 2.0
View Y/N No
Garage Yes
Building
Story 2
Sewer Public Sewer
Water Well
Architectural Style Bi-Level
Structure Type Brick,Vinyl Siding
New Construction No
Schools
Elementary Schools Schavey Road Elementary
School District Dewitt
Others
Tax ID 050-210-000-014-00
Acceptable Financing Cash, FHA, VA Loan, Rural Development, MSHDA, Conventional
Listing Terms Cash, FHA, VA Loan, Rural Development, MSHDA, Conventional
Read Less Info
Want to know what your home might be worth? Contact us for a FREE valuation!

Our team is ready to help you sell your home for the highest possible price ASAP








