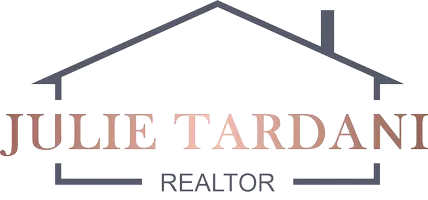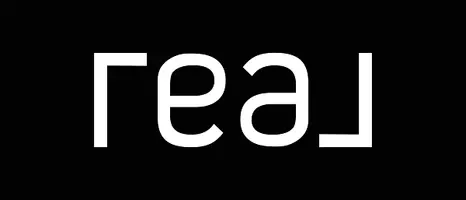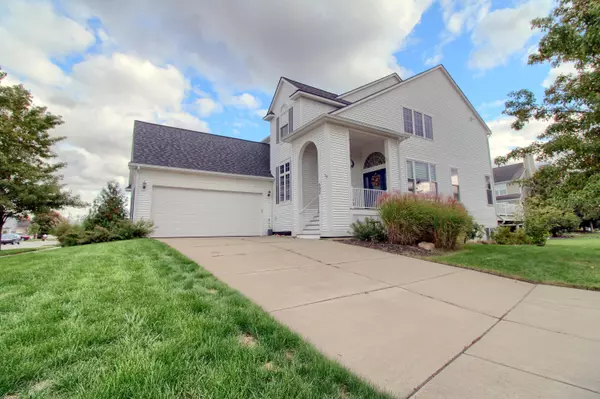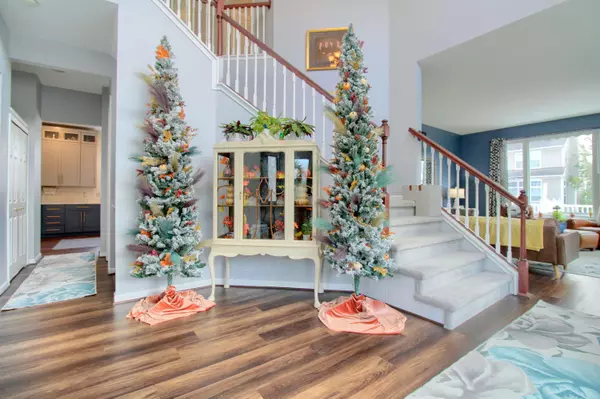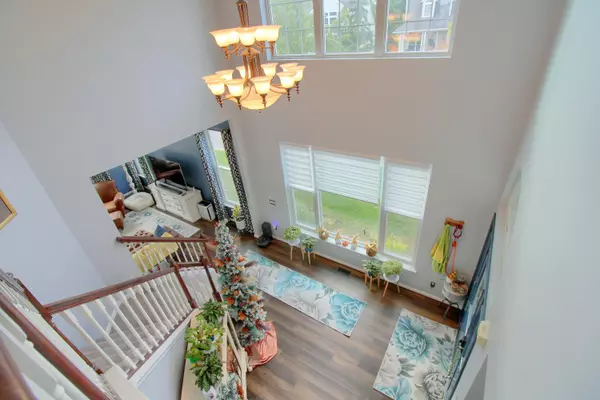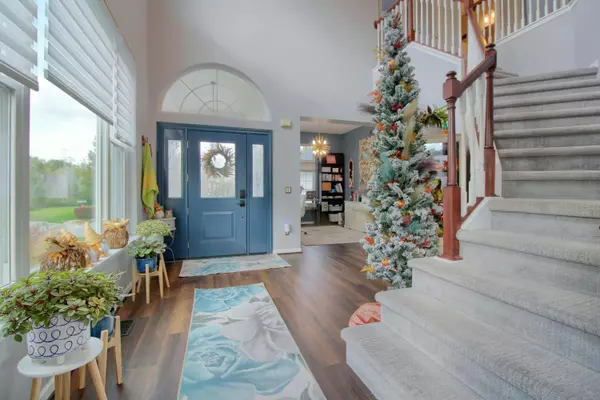$495,000
$469,000
5.5%For more information regarding the value of a property, please contact us for a free consultation.
5 Beds
4 Baths
3,065 SqFt
SOLD DATE : 12/13/2024
Key Details
Sold Price $495,000
Property Type Single Family Home
Sub Type Single Family Residence
Listing Status Sold
Purchase Type For Sale
Square Footage 3,065 sqft
Price per Sqft $161
Municipality Milan
Subdivision Uptown Village
MLS Listing ID 24054312
Sold Date 12/13/24
Style Contemporary
Bedrooms 5
Full Baths 3
Half Baths 1
HOA Fees $85/mo
HOA Y/N false
Year Built 2004
Annual Tax Amount $5,597
Tax Year 2024
Lot Size 9,583 Sqft
Acres 0.22
Lot Dimensions 65x129x95x125
Property Description
Offer received. Offer deadline Sunday October 20th at 9:00 pm. Welcome to this stunning fully remodeled contemporary colonial home. The number of updates in the past 5 years is astounding!! Walk into the beautiful open foyer with elegant stairway and a grand entrance to the the newly remodeled kitchen and spacious living room. The main floor also offers an office, laundry room, mudroom and a fabulous breakfast/bar nook. The staircase leads to a primary suite with a fireplace, a closet to die for and a sitting area. There are also 3 ample bedrooms on the upper level. In the fully finished basement you will find another spacious bedroom, a full bathroom and a large living space for entertaining along with a massive storage area.
Location
State MI
County Washtenaw
Area Ann Arbor/Washtenaw - A
Direction E Arkona to Pierce Lane
Rooms
Basement Full
Interior
Interior Features Garage Door Opener, Wood Floor, Kitchen Island, Eat-in Kitchen, Pantry
Heating Forced Air
Cooling Central Air
Fireplaces Number 2
Fireplaces Type Living Room, Primary Bedroom
Fireplace true
Appliance Washer, Refrigerator, Oven, Microwave, Dryer, Double Oven, Disposal, Dishwasher, Cooktop
Laundry Main Level
Exterior
Exterior Feature Fenced Back, Deck(s)
Parking Features Garage Faces Front, Garage Door Opener, Attached
Garage Spaces 2.0
Utilities Available Cable Connected, High-Speed Internet
Amenities Available Clubhouse, Pool
View Y/N No
Street Surface Paved
Garage Yes
Building
Lot Description Corner Lot
Story 2
Sewer Public Sewer
Water Public
Architectural Style Contemporary
Structure Type Vinyl Siding
New Construction No
Schools
School District Milan
Others
HOA Fee Include None
Tax ID 19-19-26-405-068
Acceptable Financing Cash, FHA, VA Loan, Conventional
Listing Terms Cash, FHA, VA Loan, Conventional
Read Less Info
Want to know what your home might be worth? Contact us for a FREE valuation!

Our team is ready to help you sell your home for the highest possible price ASAP
