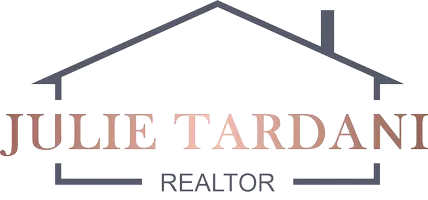$920,000
$945,000
2.6%For more information regarding the value of a property, please contact us for a free consultation.
6 Beds
4 Baths
2,599 SqFt
SOLD DATE : 01/17/2025
Key Details
Sold Price $920,000
Property Type Single Family Home
Sub Type Single Family Residence
Listing Status Sold
Purchase Type For Sale
Square Footage 2,599 sqft
Price per Sqft $353
Municipality Grand Rapids Twp
MLS Listing ID 24050796
Sold Date 01/17/25
Style Ranch
Bedrooms 6
Full Baths 3
Half Baths 1
HOA Fees $167/mo
HOA Y/N true
Year Built 2002
Annual Tax Amount $8,980
Tax Year 2024
Lot Size 0.690 Acres
Acres 0.69
Lot Dimensions 80x150x180x162
Property Sub-Type Single Family Residence
Property Description
Discover your private oasis in scenic Flowers Mill, nestled within the Forest Hills school district. This stunning home offers unmatched tranquility with direct access to the park's expansive natural beauty, while remaining within walking distance of Knapp's Corner. Outdoor living spaces are a true highlight, featuring professional landscaping with a stone path, covered deck, hot tub, new patio, and stone fire pit for cozy evenings with serene park views. Inside, the open-concept layout is ideal for entertaining. The gourmet kitchen flows effortlessly into the family room. The main level hosts a luxurious owner's suite with a jacuzzi tub, double-sided fireplace, dual walk-in closets, and double vanities. Three additional bedrooms, a full bath with double sinks, a mudroom with custom ... lockers and laundry hookups, and a large walk-in pantry complete the main floor. The lower level includes a large wet bar, family room, game area, two more bedrooms, full bath, second laundry/craft room, and a three-car garage with extra "toy garage."
Location
State MI
County Kent
Area Grand Rapids - G
Direction From the intersection of Knapp and Beltline go East to Flowers Mill Drive. Enter gated neighborhood to the south. Home will be on west side Flowers Mill Drive NE. Note: Annual Association dues are $2,000 paid semi-annually. Broken down on MLS to show monthly.
Rooms
Basement Daylight, Full
Interior
Interior Features Garage Door Opener, Humidifier, Wet Bar, Whirlpool Tub, Kitchen Island, Eat-in Kitchen, Pantry
Heating Forced Air
Cooling Central Air
Fireplaces Number 2
Fireplaces Type Family Room, Gas Log, Primary Bedroom
Fireplace true
Window Features Window Treatments
Appliance Bar Fridge, Built-In Electric Oven, Cooktop, Dishwasher, Disposal, Double Oven, Dryer, Microwave, Range, Refrigerator, Washer, Water Softener Owned
Laundry Laundry Room, Lower Level
Exterior
Parking Features Garage Faces Side, Garage Door Opener, Attached
Garage Spaces 3.0
Utilities Available Phone Available, Natural Gas Connected, Cable Connected, Broadband
Amenities Available Playground
View Y/N No
Roof Type Asphalt
Street Surface Paved
Porch Deck, Patio, Porch(es)
Garage Yes
Building
Lot Description Sidewalk, Wooded, Adj to Public Land
Story 1
Sewer Septic Tank
Water Well
Architectural Style Ranch
Structure Type Brick,HardiPlank Type
New Construction No
Schools
Elementary Schools Knapp Forest Elementary School
Middle Schools Eastern Middle School
High Schools Forest Hills Eastern High School
School District Forest Hills
Others
HOA Fee Include Trash,Snow Removal
Tax ID 41-14-14-127-007
Acceptable Financing Cash, Conventional
Listing Terms Cash, Conventional
Read Less Info
Want to know what your home might be worth? Contact us for a FREE valuation!

Our team is ready to help you sell your home for the highest possible price ASAP
Bought with JH Realty Partners







