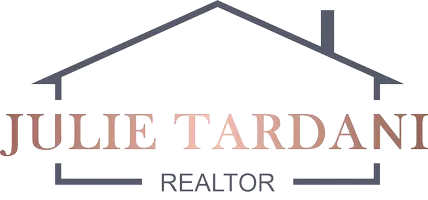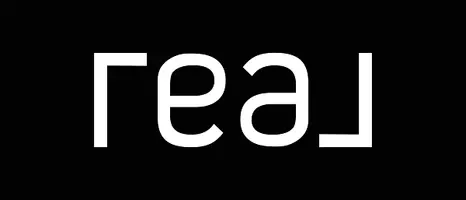$1,150,000
$1,195,000
3.8%For more information regarding the value of a property, please contact us for a free consultation.
5 Beds
3 Baths
2,146 SqFt
SOLD DATE : 05/19/2025
Key Details
Sold Price $1,150,000
Property Type Single Family Home
Sub Type Single Family Residence
Listing Status Sold
Purchase Type For Sale
Square Footage 2,146 sqft
Price per Sqft $535
Municipality Ann Arbor
Subdivision Ann Arbor Hills
MLS Listing ID 25011810
Sold Date 05/19/25
Style Contemporary,Ranch,Other
Bedrooms 5
Full Baths 3
Year Built 1979
Annual Tax Amount $21,643
Tax Year 2025
Lot Size 0.480 Acres
Acres 0.48
Lot Dimensions irregular
Property Sub-Type Single Family Residence
Property Description
This exceptional Contemporary in Ann Arbor Hills has been meticulously maintained by its current owners and is ready to go! Its light-filled and airy floor plan features hardwood floors, vaulted ceilings and walls of windows throughout. It has a formal living room with striking wood-paneled ceiling and stone-surround fireplace, a formal dining room with space for a crowd, and a classic kitchen with stainless appliances and breakfast nook. A Primary suite with updated bath, two additional bedrooms and a timeless hallway bath complete the first floor. The walkout lower level has a large family room with fireplace and bar/kitchenette, a home office, two additional bedrooms and a full bath. Out back is a great brick-paver patio and meandering walking path under a canopy of towering trees! Home Energy Score of 4. Download report at stream.a2gov.org. Home Energy Score of 4. Download report at stream.a2gov.org.
Location
State MI
County Washtenaw
Area Ann Arbor/Washtenaw - A
Direction Geddes to Heather Way or Arlington to Heather Way
Rooms
Basement Daylight, Full, Walk-Out Access
Interior
Interior Features Ceiling Fan(s), Garage Door Opener, Eat-in Kitchen
Heating Forced Air
Cooling Central Air
Flooring Carpet, Other, Tile, Wood
Fireplaces Number 2
Fireplaces Type Family Room, Living Room
Fireplace true
Appliance Dishwasher, Disposal, Dryer, Microwave, Oven, Range, Refrigerator, Washer
Laundry Laundry Room, Main Level
Exterior
Parking Features Attached
Garage Spaces 2.0
Utilities Available Natural Gas Available, Electricity Available, Cable Available, Natural Gas Connected, Cable Connected, Storm Sewer
View Y/N No
Roof Type Asphalt
Garage Yes
Building
Story 1
Sewer Public
Water Public
Architectural Style Contemporary, Ranch, Other
Structure Type Wood Siding
New Construction No
Schools
Elementary Schools Angell Elementary School
Middle Schools Tappan Middle School
High Schools Huron High School
School District Ann Arbor
Others
Tax ID 09-09-34-115-016
Acceptable Financing Cash, Conventional
Listing Terms Cash, Conventional
Read Less Info
Want to know what your home might be worth? Contact us for a FREE valuation!

Our team is ready to help you sell your home for the highest possible price ASAP
Bought with The Charles Reinhart Company







