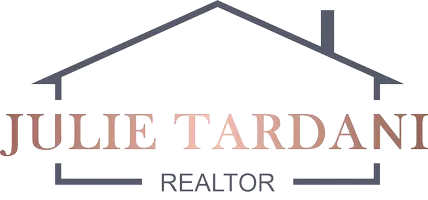$318,000
$304,900
4.3%For more information regarding the value of a property, please contact us for a free consultation.
2 Beds
3 Baths
1,058 SqFt
SOLD DATE : 05/16/2025
Key Details
Sold Price $318,000
Property Type Condo
Sub Type Condominium
Listing Status Sold
Purchase Type For Sale
Square Footage 1,058 sqft
Price per Sqft $300
Municipality Byron Twp
Subdivision The Trails Of Sierrafield
MLS Listing ID 25014400
Sold Date 05/16/25
Style Ranch
Bedrooms 2
Full Baths 2
Half Baths 1
HOA Fees $305/mo
HOA Y/N true
Year Built 2011
Annual Tax Amount $4,382
Tax Year 2025
Lot Size 9.893 Acres
Acres 9.89
Property Sub-Type Condominium
Property Description
Offers to be held until Monday April 14 @ 3pm. Welcome to this stunning condo located at the end of a peaceful cul-de-sac, offering both tranquility and convenience. With easy access to US-131, this home is perfectly situated for quick commutes while still providing a serene, private setting and located in the highly regarded Byron Center School District.This beautiful condo boasts a main floor primary suite featuring a private bath, a spacious walk-in closet, and the added convenience of a main floor laundry area w/4 yr old Samsung washer & dryer included. The open and airy living space features cathedral ceilings, creating a sense of grandeur and openness in the living room. The kitchen is equipped with solid surface countertops, with all appliances included for your convenience. A sliding door leads to your private deck, perfect for outdoor relaxation. The daylight basement offers even more living space, with an additional bedroom, a large walk in closet, full bathroom, and a flexible third room that can be used as an office, workout room, or guest room, perfect for adapting to your needs. This condo is move-in ready and designed for comfortable living, with everything you need to enjoy a convenient, low-maintenance lifestyle. You also have access to rent the clubhouse for parties/events. Don't miss out on the opportunity to make this your new home! Possession to be through June 15th. A sliding door leads to your private deck, perfect for outdoor relaxation. The daylight basement offers even more living space, with an additional bedroom, a large walk in closet, full bathroom, and a flexible third room that can be used as an office, workout room, or guest room, perfect for adapting to your needs. This condo is move-in ready and designed for comfortable living, with everything you need to enjoy a convenient, low-maintenance lifestyle. You also have access to rent the clubhouse for parties/events. Don't miss out on the opportunity to make this your new home! Possession to be through June 15th.
Location
State MI
County Kent
Area Grand Rapids - G
Direction 131 to W on 76th street to N on Sierrafield Dr to East on Coopers Pass to N on Nevada Ridge to W on Rio Court.
Rooms
Basement Daylight, Full
Interior
Interior Features Garage Door Opener
Heating Forced Air
Cooling Central Air
Flooring Carpet, Engineered Hardwood
Fireplace false
Appliance Dishwasher, Disposal, Dryer, Microwave, Range, Refrigerator, Washer
Laundry Main Level
Exterior
Parking Features Garage Faces Front, Garage Door Opener
Garage Spaces 2.0
Utilities Available Natural Gas Connected, Cable Connected, High-Speed Internet
Amenities Available Clubhouse, Pets Allowed
View Y/N No
Roof Type Asphalt,Shingle
Street Surface Paved
Porch Deck
Garage Yes
Building
Lot Description Cul-De-Sac
Story 1
Sewer Public
Water Public
Architectural Style Ranch
Structure Type Vinyl Siding
New Construction No
Schools
School District Byron Center
Others
HOA Fee Include Water,Trash,Snow Removal,Sewer,Lawn/Yard Care
Tax ID 41-21-11-385-028
Acceptable Financing Cash, Conventional
Listing Terms Cash, Conventional
Read Less Info
Want to know what your home might be worth? Contact us for a FREE valuation!

Our team is ready to help you sell your home for the highest possible price ASAP
Bought with RE/MAX of Grand Rapids (FH)







