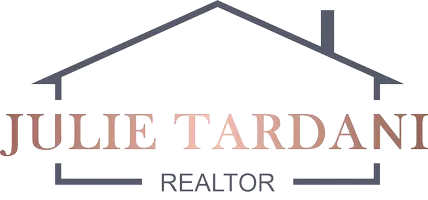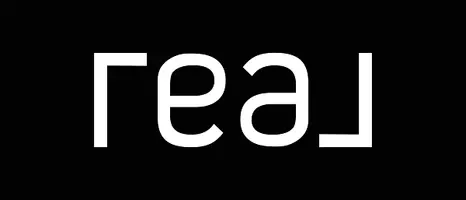$405,000
$386,500
4.8%For more information regarding the value of a property, please contact us for a free consultation.
4 Beds
3 Baths
1,271 SqFt
SOLD DATE : 05/23/2025
Key Details
Sold Price $405,000
Property Type Single Family Home
Sub Type Single Family Residence
Listing Status Sold
Purchase Type For Sale
Square Footage 1,271 sqft
Price per Sqft $318
Municipality Holland Twp
Subdivision Steader'S Borough
MLS Listing ID 25020334
Sold Date 05/23/25
Bedrooms 4
Full Baths 3
Year Built 2001
Annual Tax Amount $3,899
Tax Year 2024
Lot Size 0.297 Acres
Acres 0.3
Lot Dimensions 85x148.89x148.97
Property Sub-Type Single Family Residence
Property Description
Below is a list of attributes the current homeowners love about the house, and we think you will too!
- The backyard for playing, good climbing trees, garden beds for growing vegetables, and excellent privacy
- Large comfortable bedrooms, with lots of storage, and favorable colors
- The second level provides lots of space to play or hang out.
- The three full baths are very convenient.
- The wide garage and shed are great for cover and storage.
- Great neighborhood with lots of kids, safe, great for biking and walking.
- Proximity to Paw Paw Park trails and Huizenga Park, which are great for running, fishing, and exploring.
Location
State MI
County Ottawa
Area Holland/Saugatuck - H
Direction Adams East from Holland North on 104th West on Sentry North on Hillridge Way East on Srpingfield Cir
Rooms
Basement Daylight, Partial
Interior
Interior Features Ceiling Fan(s), Garage Door Opener, Eat-in Kitchen
Heating Forced Air
Cooling SEER 13 or Greater
Flooring Carpet, Laminate, Tile, Vinyl
Fireplace false
Window Features Low-Emissivity Windows,Screens
Appliance Dishwasher, Disposal, Dryer, Microwave, Oven, Range, Refrigerator, Washer
Laundry Gas Dryer Hookup, Main Level, Washer Hookup
Exterior
Exterior Feature Other
Parking Features Garage Faces Front, Garage Door Opener, Attached
Garage Spaces 2.0
Fence Fenced Back, Privacy
Utilities Available Phone Connected, Natural Gas Connected, Cable Connected, Storm Sewer, High-Speed Internet
View Y/N No
Roof Type Composition,Shingle
Street Surface Paved
Porch Deck
Garage Yes
Building
Lot Description Level
Story 2
Sewer Public
Water Public
Level or Stories Bi-Level
Structure Type Vinyl Siding
New Construction No
Schools
School District Zeeland
Others
Tax ID 70-16-26-238-009
Acceptable Financing Cash, FHA, VA Loan, Conventional
Listing Terms Cash, FHA, VA Loan, Conventional
Read Less Info
Want to know what your home might be worth? Contact us for a FREE valuation!

Our team is ready to help you sell your home for the highest possible price ASAP
Bought with Polaris Real Estate LLC







