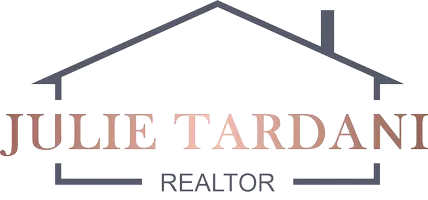$855,000
$875,000
2.3%For more information regarding the value of a property, please contact us for a free consultation.
4 Beds
4 Baths
2,510 SqFt
SOLD DATE : 05/30/2025
Key Details
Sold Price $855,000
Property Type Single Family Home
Sub Type Single Family Residence
Listing Status Sold
Purchase Type For Sale
Square Footage 2,510 sqft
Price per Sqft $340
Municipality Laketown Twp
MLS Listing ID 25005394
Sold Date 05/30/25
Style Ranch
Bedrooms 4
Full Baths 3
Half Baths 1
Year Built 1998
Annual Tax Amount $8,624
Tax Year 2024
Lot Size 8.300 Acres
Acres 8.3
Lot Dimensions 200x1330x469x354x268x975
Property Sub-Type Single Family Residence
Property Description
Charming 4 Bedroom Ranch Home with Equestrian Amenities on 8+ Acres in Laketown Township! Welcome to your dream countryside retreat! This stunning 4 bedroom, 3.5 bathroom ranch home offers over 3,500 finished square feet of living space, nestled on 8+ acres of beautiful land in Laketown Township. Perfect for horse enthusiasts, the property features an impressive. 104' x 60' indoor riding arena for year-round training and riding, along with a 40' x 34' stable equipped with 7 stalls, providing ample room for your horses. The home itself boasts spacious, open-concept living areas, large windows that let in abundant natural light, and modern finishes throughout. You'll enjoy the convenience of the main floor primary bedroom suite and an expansive deck, perfect for relaxing and taking in the scenic views. With peaceful surroundings and exceptional amenities, this property is a rare opportunity to live the equestrian lifestyle just minutes from the conveniences of town. Don't miss your chance to make this picturesque ranch home your own! and taking in the scenic views. With peaceful surroundings and exceptional amenities, this property is a rare opportunity to live the equestrian lifestyle just minutes from the conveniences of town. Don't miss your chance to make this picturesque ranch home your own!
Location
State MI
County Allegan
Area Holland/Saugatuck - H
Direction 62nd St. south of 32nd St. to 146th Ave. West on 146th Ave. approx. 300 ft. to address.
Rooms
Other Rooms Barn(s)
Basement Full
Interior
Heating Forced Air
Cooling Central Air
Fireplace false
Appliance Dishwasher, Microwave, Range, Refrigerator
Laundry Main Level
Exterior
Parking Features Attached
Garage Spaces 3.0
View Y/N No
Roof Type Composition
Street Surface Paved
Porch Patio
Garage Yes
Building
Lot Description Recreational
Story 1
Sewer Septic Tank
Water Well
Architectural Style Ranch
Structure Type Stone,Vinyl Siding
New Construction No
Schools
School District Hamilton
Others
Tax ID 031101100140
Acceptable Financing Cash, FHA, VA Loan, Rural Development, MSHDA, Conventional
Listing Terms Cash, FHA, VA Loan, Rural Development, MSHDA, Conventional
Read Less Info
Want to know what your home might be worth? Contact us for a FREE valuation!

Our team is ready to help you sell your home for the highest possible price ASAP
Bought with BHG Connections







