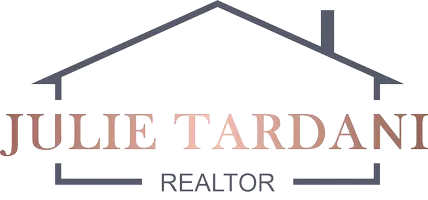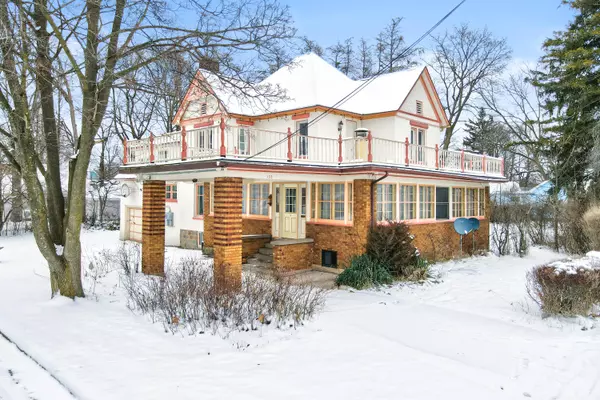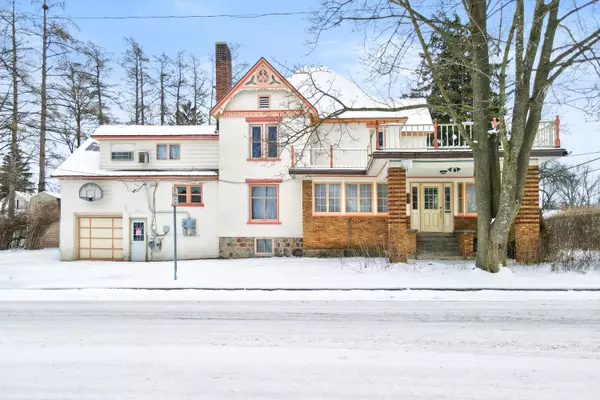OPEN HOUSE
Sat Jan 18, 1:00pm - 3:00pm
UPDATED:
01/13/2025 04:29 PM
Key Details
Property Type Single Family Home
Sub Type Single Family Residence
Listing Status Active
Purchase Type For Sale
Square Footage 3,479 sqft
Price per Sqft $83
Municipality Fremont
MLS Listing ID 25000493
Style Victorian
Bedrooms 4
Full Baths 2
Half Baths 1
Year Built 1880
Annual Tax Amount $5,551
Tax Year 2023
Lot Size 0.347 Acres
Acres 0.35
Lot Dimensions 133 x 124 x 133 x 124
Property Description
Whether you envision it as a family home or a future bed & breakfast, this property provides endless possibilities. In this unique Victorian home, you can escape the bustle of city life and embrace the charm of small-town living. Conveniently located just a short walk from parks and Fremont's picturesque downtown. The original staircase and elegant French doors add timeless appeal to the living spaces. The well-lit kitchen is fully equipped with appliances and leads into a spacious laundry/mudroom with a washer and dryer. Storage abounds, with a basement that mirrors the home's footprint above, providing ample space for organization. The garage offers a walk-in storage loft, while the unfinished attic provides the possibility for additional living space or additional storage space with full-height ceilings in most areas. One of the highlights of this home is the expansive outdoor balcony on the second floor, featuring a spindled railing, perfect for relaxing. Sitting on a double lot, the property offers an expansive private backyard with ample space for family activities and gatherings. Surrounded by established trees, including tamarack, white lilacs, a Japanese plum tree, and redbuds, the yard evokes a magical, country-like atmosphere.
Whether you envision it as a family home or a future bed & breakfast, this property provides endless possibilities. In this unique Victorian home, you can escape the bustle of city life and embrace the charm of small-town living. Conveniently located just a short walk from parks and Fremont's picturesque downtown.
Location
State MI
County Newaygo
Area West Central - W
Direction Main St E, right on S. Weaver, go two blocks; the home is on the left corner of S. Weaver & W. Maple St.
Rooms
Basement Michigan Basement
Interior
Interior Features Gas/Wood Stove, Wood Floor
Heating Hot Water
Cooling Window Unit(s)
Fireplaces Number 1
Fireplace true
Appliance Washer, Refrigerator, Range, Oven, Microwave, Dryer, Dishwasher
Laundry Main Level, Sink
Exterior
Exterior Feature Balcony, Deck(s)
Parking Features Attached
Garage Spaces 1.0
Utilities Available Natural Gas Available, Electricity Available
View Y/N No
Garage Yes
Building
Lot Description Corner Lot, Sidewalk
Story 2
Sewer Public Sewer
Water Public
Architectural Style Victorian
Structure Type Brick,Stone
New Construction No
Schools
School District Fremont
Others
Tax ID 17-02-206-001
Acceptable Financing Cash, FHA, VA Loan, Rural Development, Conventional
Listing Terms Cash, FHA, VA Loan, Rural Development, Conventional




