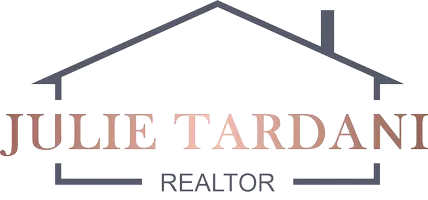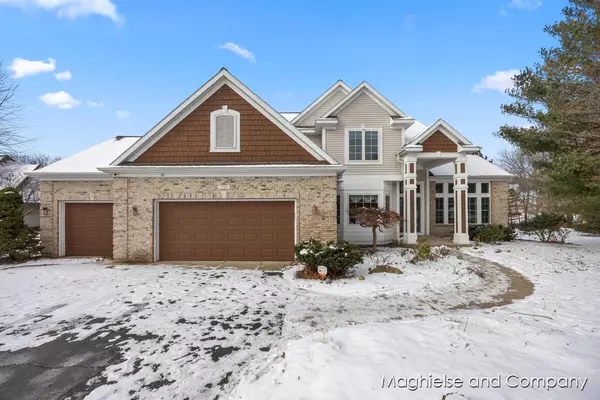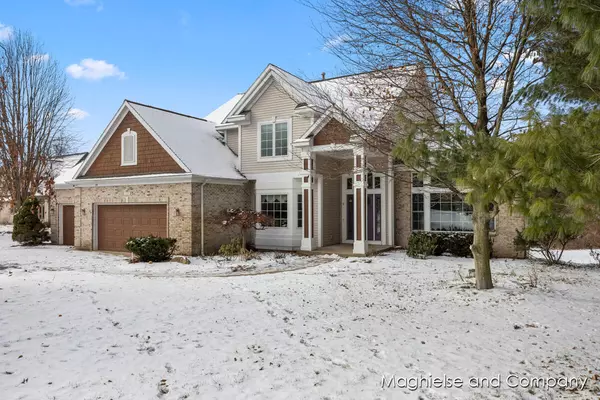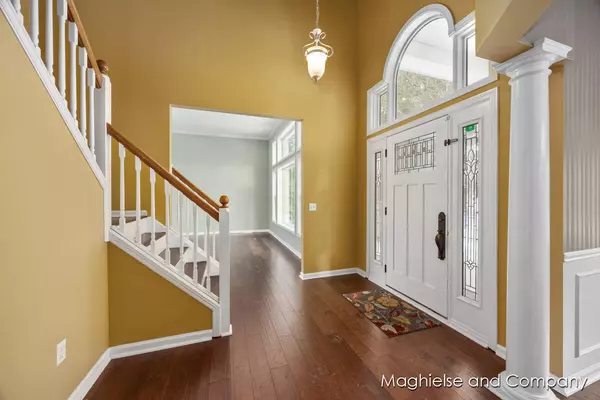UPDATED:
01/12/2025 12:41 AM
Key Details
Property Type Single Family Home
Sub Type Single Family Residence
Listing Status Active
Purchase Type For Sale
Square Footage 2,675 sqft
Price per Sqft $239
Municipality Cannon Twp
MLS Listing ID 25001351
Style Traditional
Bedrooms 5
Full Baths 4
Half Baths 1
Year Built 1999
Annual Tax Amount $5,768
Tax Year 2024
Lot Size 1.075 Acres
Acres 1.08
Lot Dimensions irregular
Property Description
Nestled on a peaceful cul-de-sac, this stunning home sits on a spacious 1+ acre lot, offering serene wooded views and fantastic curb appeal. A covered front entry welcomes you inside to a grand two-story foyer that flows effortlessly into a versatile floor plan designed for both everyday living and entertaining.
This home features 5 bedrooms and 4 ½ baths, with a bright and airy living room showcasing soaring 11-foot ceilings and abundant natural light. The formal dining room can also serve as a sophisticated office or den. The chef-inspired kitchen offers ample counter and cabinet space, a generous island snack bar, a large pantry, slider to good size deck for outdoor living and an adjoining dining area that leads into the cozy great room, complete with a fireplace and custom built-ins.
Conveniently located off the garage entry is a spacious laundry (washer & dryer included, washer is brand new) and mudroom. Upstairs, you'll find four well-sized bedroom suites. The luxurious master suite includes a private bath with a jetted tub, dual sinks, and a massive walk-in closet. The other bedrooms are equally impressive, with en-suite baths and a Jack-and-Jill bath for added convenience.
The walkout lower level is perfect for guests or entertainment, featuring a 5th bedroom/flex room, a full bath, a cozy family room with a 2nd fireplace, a wet bar kitchenette includes new bar fridge, large storage room with plenty of closet space throughout home. Great patio area off family room leads to wondervul backyard with mature trees 2 Washington Apple trees and your own concord grape vine! Recent updates include new engineered wood flooring and all new carpet in all Bedrooms
The oversized 3-stall garage provides ample space for your vehicles and additional storage.
This home truly has it all - space, comfort, and style. Come see why this could be your dream home!
Open house Sunday January 12@ 1:00 - 2:30 pm
showings to start Sunday January 12th that leads into the cozy great room, complete with a fireplace and custom built-ins.
Conveniently located off the garage entry is a spacious laundry (washer & dryer included, washer is brand new) and mudroom. Upstairs, you'll find four well-sized bedroom suites. The luxurious master suite includes a private bath with a jetted tub, dual sinks, and a massive walk-in closet. The other bedrooms are equally impressive, with en-suite baths and a Jack-and-Jill bath for added convenience.
The walkout lower level is perfect for guests or entertainment, featuring a 5th bedroom/flex room, a full bath, a cozy family room with a 2nd fireplace, a wet bar kitchenette includes new bar fridge, large storage room with plenty of closet space throughout home. Great patio area off family room leads to wondervul backyard with mature trees 2 Washington Apple trees and your own concord grape vine! Recent updates include new engineered wood flooring and all new carpet in all Bedrooms
The oversized 3-stall garage provides ample space for your vehicles and additional storage.
This home truly has it all - space, comfort, and style. Come see why this could be your dream home!
Open house Sunday January 12@ 1:00 - 2:30 pm
showings to start Sunday January 12th
Location
State MI
County Kent
Area Grand Rapids - G
Direction 10 mile to kies S to Glen Oaks R to Forest Ct L
Rooms
Basement Walk-Out Access
Interior
Heating Forced Air
Fireplaces Number 2
Fireplace true
Laundry Gas Dryer Hookup, Laundry Room, Main Level, Sink, Washer Hookup
Exterior
Parking Features Garage Faces Front, Garage Door Opener
Garage Spaces 3.0
View Y/N No
Garage Yes
Building
Story 2
Sewer Septic Tank
Water Well
Architectural Style Traditional
Structure Type Brick,Vinyl Siding
New Construction No
Schools
School District Rockford
Others
Tax ID 41-11-06-351-017
Acceptable Financing Cash, Conventional
Listing Terms Cash, Conventional




